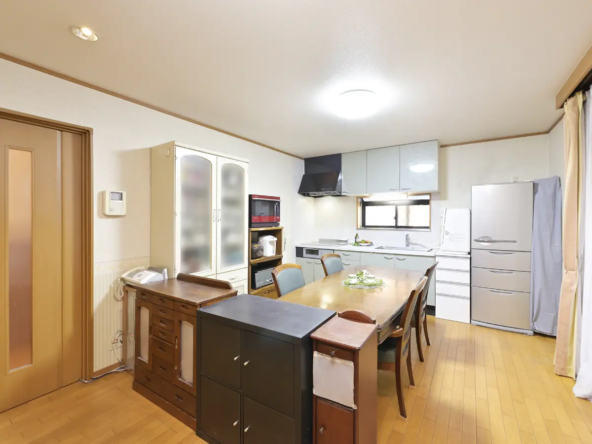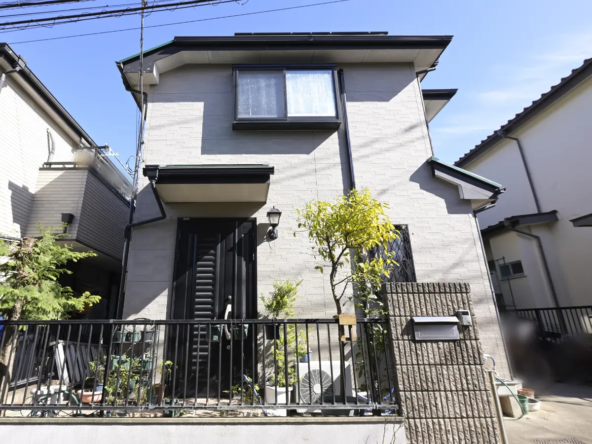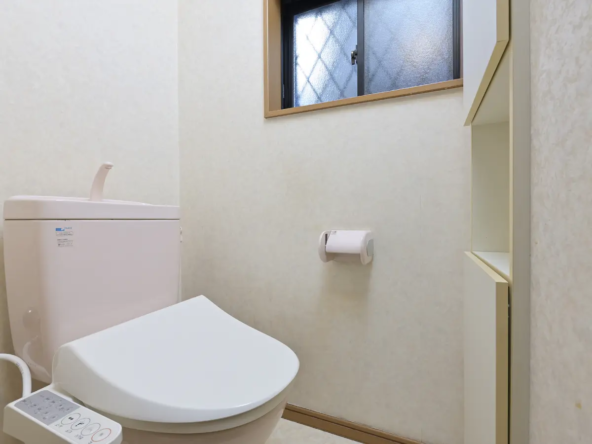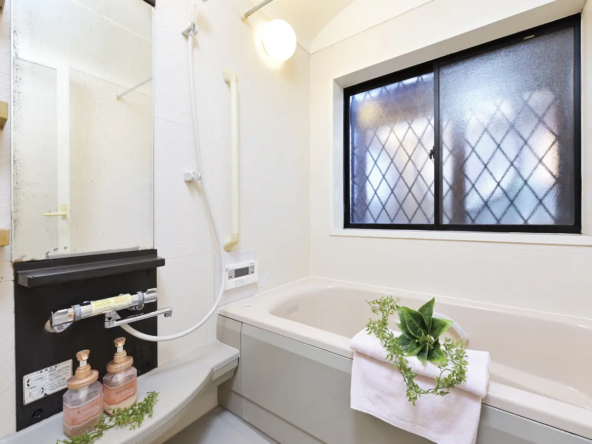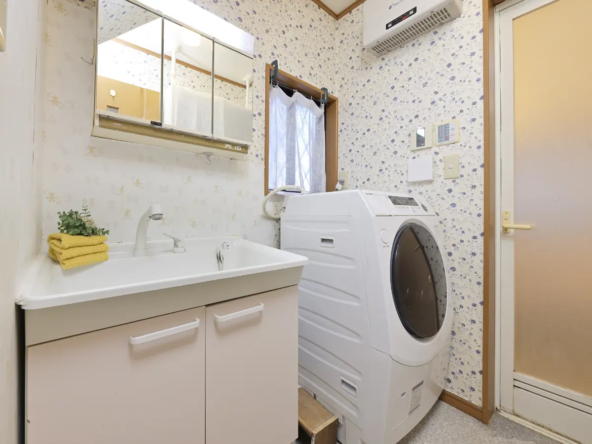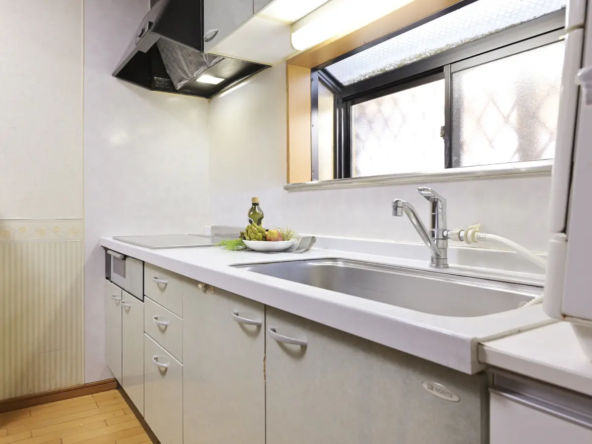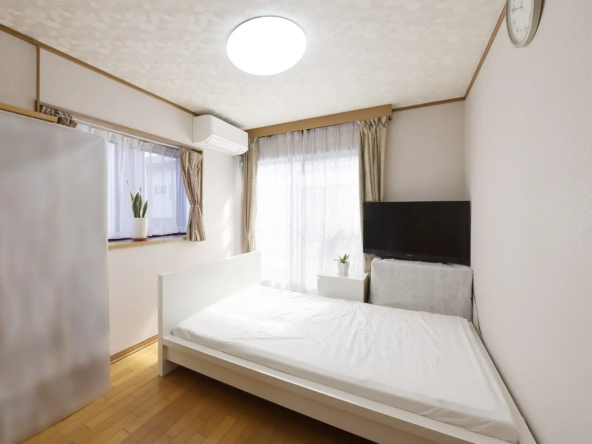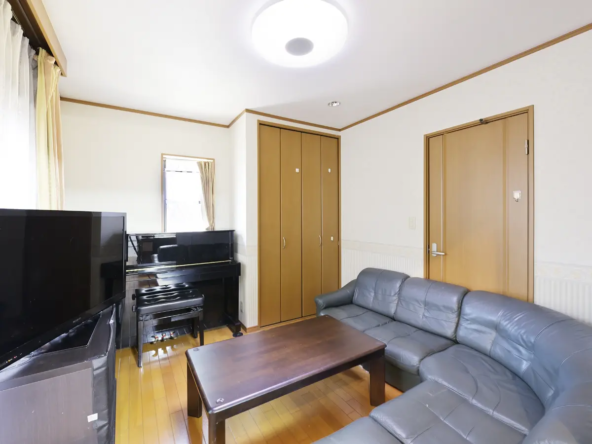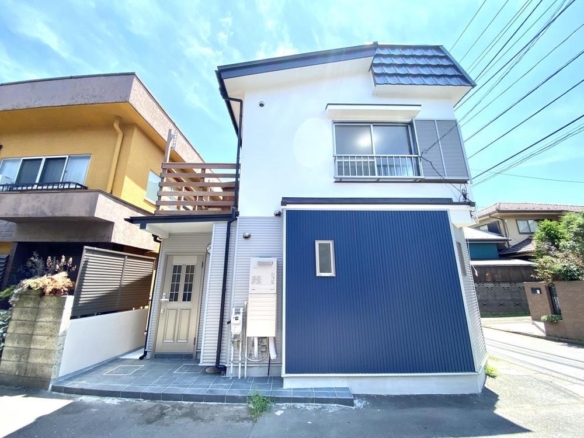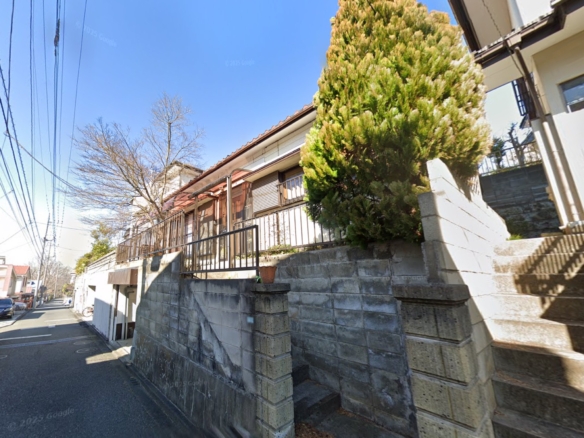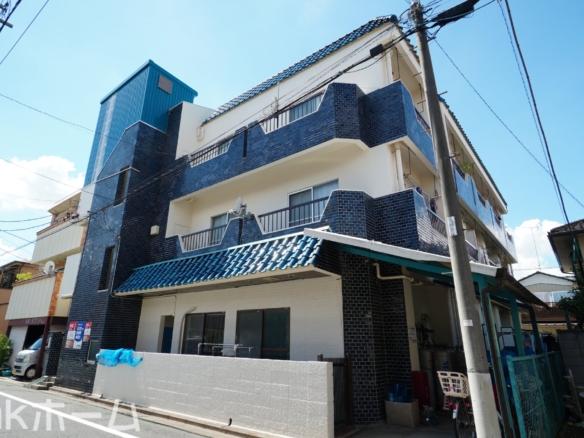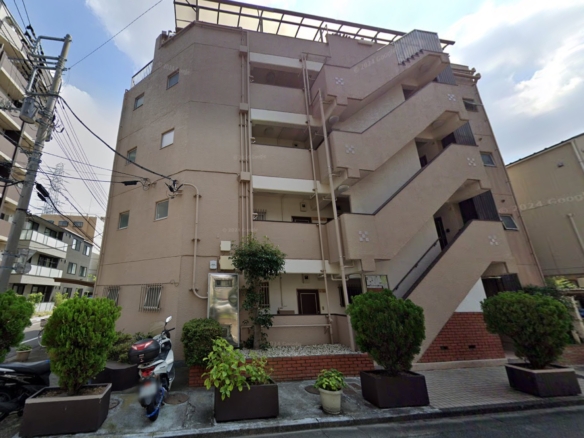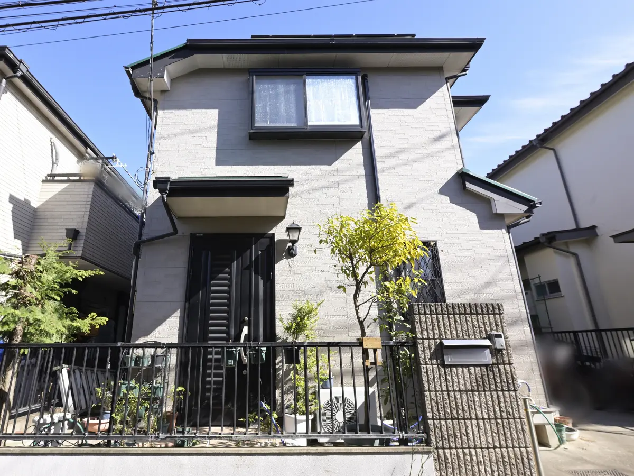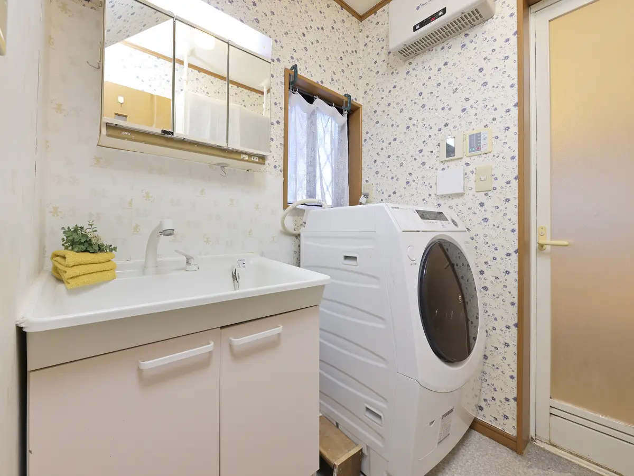Description
A versatile home with excellent Tokyo access!
Located in a peaceful residential neighborhood of Ōizumigakuenchō, Nerima City, this 2-story wooden home offers a well-balanced 4DK layout with a total building area of 79 m² (860 ft²) on a 95 m² (1,027 ft²) lot. Built in 2002, the property is fully electric and features a solar power system, ensuring energy efficiency and modern sustainability. Parking is available on-site.
The surrounding environment is ideal for families or those seeking a reliable property. Within walking distance, you’ll find Ōizumigakuen Midorigaoka Elementary School (10 min), Ōizumigakuen Junior High School (15 min), supermarkets, and parks like Sakura Park (just 1 min walk). The location’s convenience is enhanced by its proximity to Seibu Ikebukuro Line’s Ōizumigakuen Station. While access requires a 14-minute bus ride and an 11-minute walk, it’s only about 8 minutes by bicycle, making commuting simple.
This property stands in a “Category I Exclusively Low-Rise Residential Zone” with 100% floor-area ratio and a quiet environment. The west-facing house gets excellent sunlight and is situated on a flat, safe road (4.0m wide private road).
Notably, the house is just a 20-minute drive from Studio Ghibli Museum in Mitaka, a top tourist destination for animation fans. In addition, the Belluna Dome (Saitama Seibu Lions’ stadium) is within a 30-minute drive—ideal for sports lovers or guests seeking flexible rental use. Green parks, schools, family-friendly amenities, and easy access to Tokyo’s attractions make this home highly versatile.
Whether you’re looking for a home in Tokyo or considering flexible rental use close to family facilities and cultural attractions, this house is a rare find with solid potential.
Details
AJ250013
4
1
79 m²
95 m²
1
2002
Floor Plans
Residential Floor Layout
Description:
This two-story home features a functional 4DK layout ideal for family living.
On the first floor, there is a 9.6-tatami DK (dining kitchen) area connected to a 5.9-tatami Western-style room (Bedroom 1), a bathroom, washroom, and a separate toilet.
The second floor includes three more bedrooms: Bedroom 2 (6.2 tatami mats), and Bedrooms 3 & 4 (each 6.0 tatami mats), plus closets, a balcony, and an additional toilet.
The house faces a 4.0m private road and includes a front garden space.
4
1
Features
Additional details
- Layout: 4 rooms + Living, Dining & Kitchen
- Structure: Wooden, 2-story
- Building Area: 79 m² (860 ft²)
- Land Area: 95 m² (1,027 ft²)
- Nearest Station: 8 min by bicycle to Oizumigakuen Station
- Parking: Space for 1 car
- Features & Equipment: Fully Electric Home, Solar power system, Parking Space
- Utilities: City gas, Public water, Sewer
- Orientation: West-facing with excellent sunlight
- Tags / Highlights: Quiet residential area, Flat land, South-facing garden, Near supermarket & park, 100% floor-area ratio
Address
- Address 6-chōme-5-7 Ōizumigakuenchō, Nerima City, Tokyo
- City Nerima Ward (Tokyo)
- State/county Tokyo
- Zip/Postal Code 178-0061
- Area Oizumigakuen-Cho
- Country Japan
Contact Information
Similar Listings
Fully Renovated Tokyo House near Station
- USD 135,000
Tokyo City Find: Vacant & Ready
- USD 75,000

