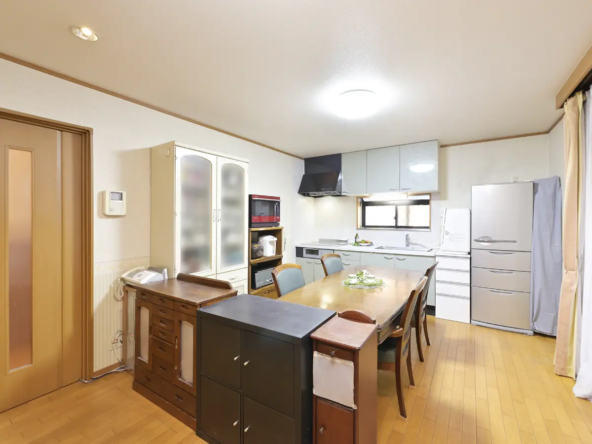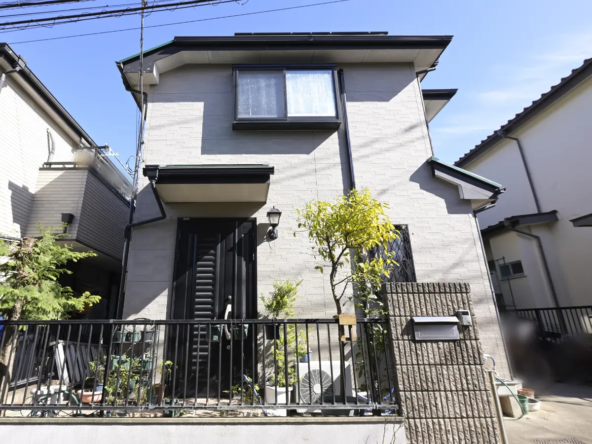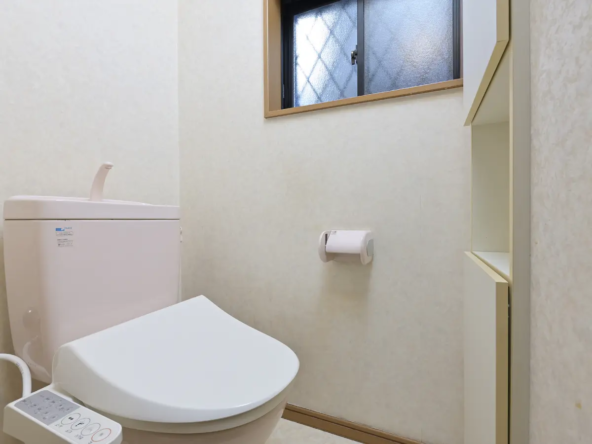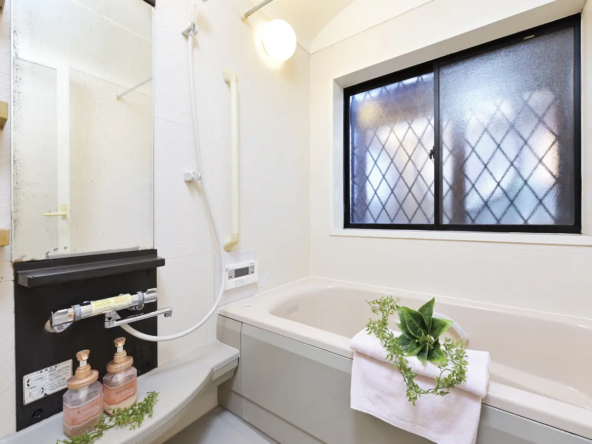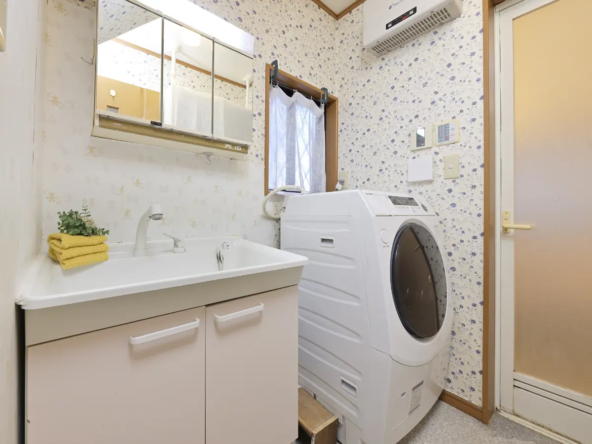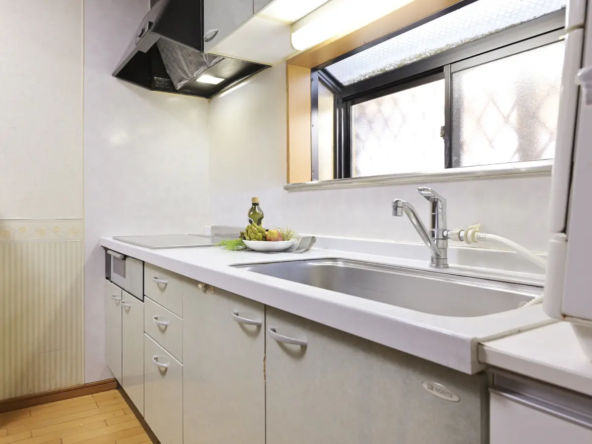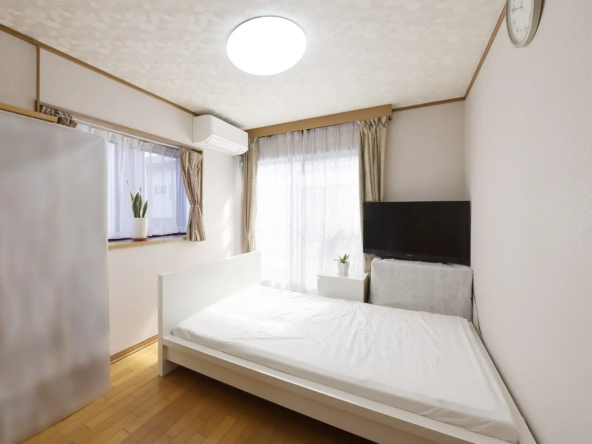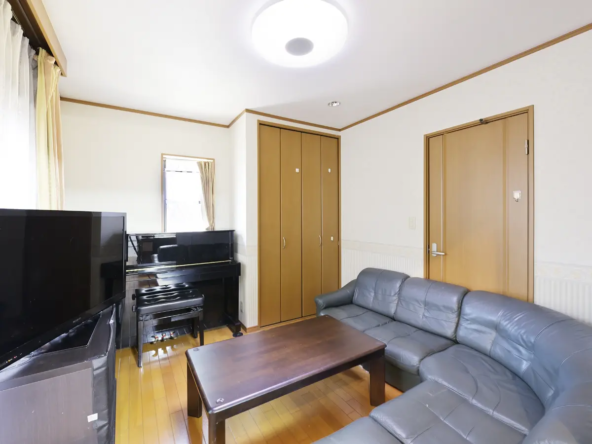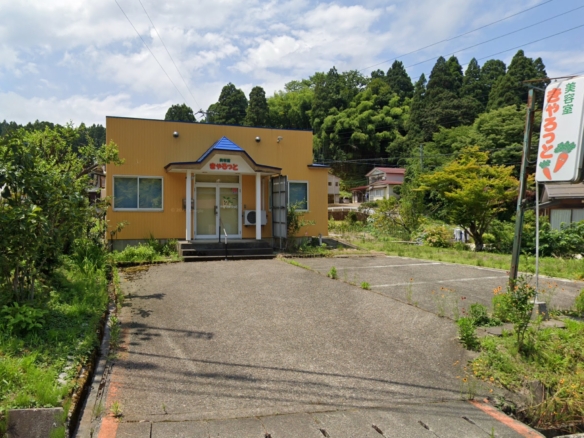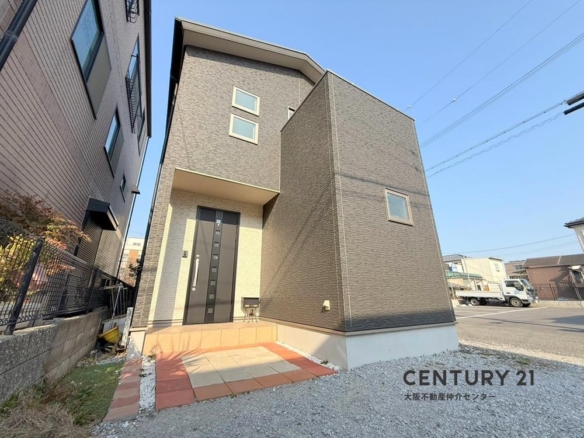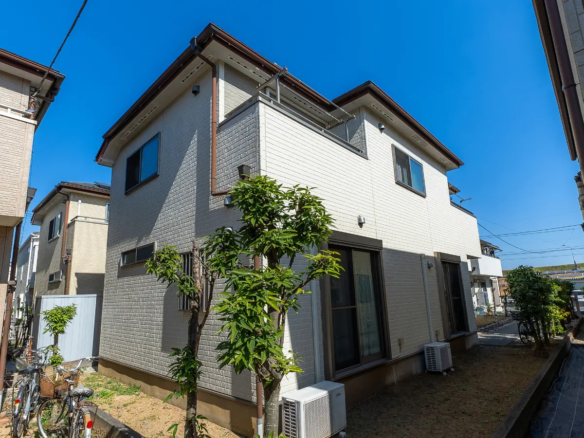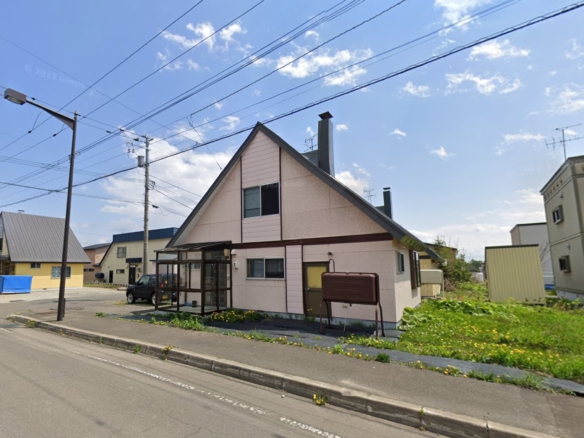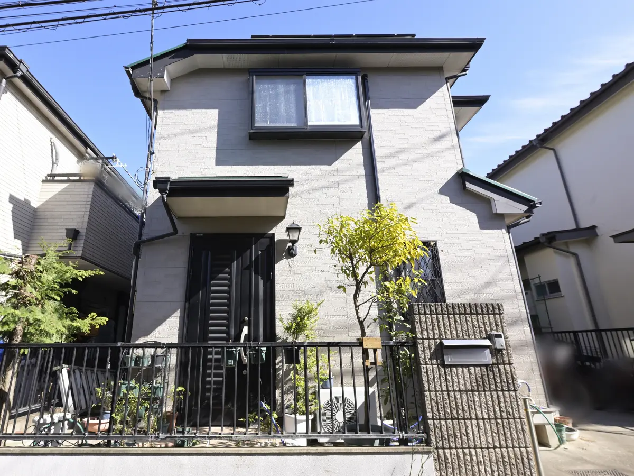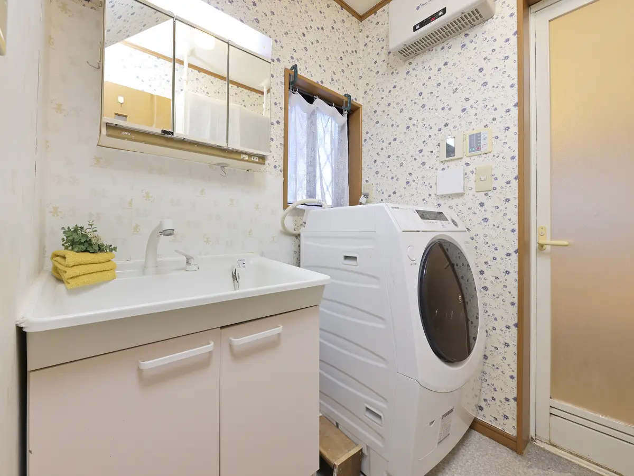Description
A smart investment or cozy residence with excellent Tokyo access!
Located in a peaceful residential neighborhood of Ōizumigakuenchō, Nerima City, this 2-story wooden home offers a well-balanced 4DK layout with a total building area of 79 m² (860 ft²) on a 95 m² (1,027 ft²) lot. Built in 2002, the property is fully electric and features a solar power system, ensuring energy efficiency and modern sustainability. Parking is available on-site.
The surrounding environment is ideal for both families and investors. Within walking distance, you’ll find Ōizumigakuen Midorigaoka Elementary School (10 min), Ōizumigakuen Junior High School (15 min), supermarkets, and parks like Sakura Park (just 1 min walk). The location’s convenience is enhanced by its proximity to Seibu Ikebukuro Line’s Ōizumigakuen Station. While access requires a 14-minute bus ride and an 11-minute walk, it’s only about 8 minutes by bicycle, making commuting simple.
This property stands in a “Category I Exclusively Low-Rise Residential Zone” with 100% floor-area ratio and a quiet environment. The west-facing house gets excellent sunlight and is situated on a flat, safe road (4.0m wide private road).
Notably, the house is just a 20-minute drive from Studio Ghibli Museum in Mitaka, a top tourist destination for animation fans. In addition, the Belluna Dome (Saitama Seibu Lions’ stadium) is within a 30-minute drive—ideal for sports lovers or short-term rental guests. Green parks, schools, family-friendly amenities, and easy access to Tokyo’s attractions make this home highly versatile.
Whether you’re looking for a home in Tokyo or seeking a rental property close to family facilities and cultural attractions, this house is a rare find with solid potential.
Details
AJ250013
4
1
79 m²
95 m²
1
2002
Floor Plans
Residential Floor Layout
Description:
This two-story home features a functional 4DK layout ideal for family living.
On the first floor, there is a 9.6-tatami DK (dining kitchen) area connected to a 5.9-tatami Western-style room (Bedroom 1), a bathroom, washroom, and a separate toilet.
The second floor includes three more bedrooms: Bedroom 2 (6.2 tatami mats), and Bedrooms 3 & 4 (each 6.0 tatami mats), plus closets, a balcony, and an additional toilet.
The house faces a 4.0m private road and includes a front garden space.
4
1
Features
Additional details
- Layout: 4 rooms + Living, Dining & Kitchen
- Structure: Wooden, 2-story
- Building Area: 79 m² (860 ft²)
- Land Area: 95 m² (1,027 ft²)
- Nearest Station: 8 min by bicycle to Oizumigakuen Station
- Parking: Space for 1 car
- Features & Equipment: Fully Electric Home, Solar power system, Parking Space
- Utilities: City gas, Public water, Sewer
- Orientation: West-facing with excellent sunlight
- Tags / Highlights: Quiet residential area, Flat land, South-facing garden, Near supermarket & park, 100% floor-area ratio
Address
- Address 6-chōme-5-7 Ōizumigakuenchō, Nerima City, Tokyo
- City Nerima Ward (Tokyo)
- State/county Tokyo
- Zip/Postal Code 178-0061
- Area Oizumigakuen-Cho
- Country Japan

