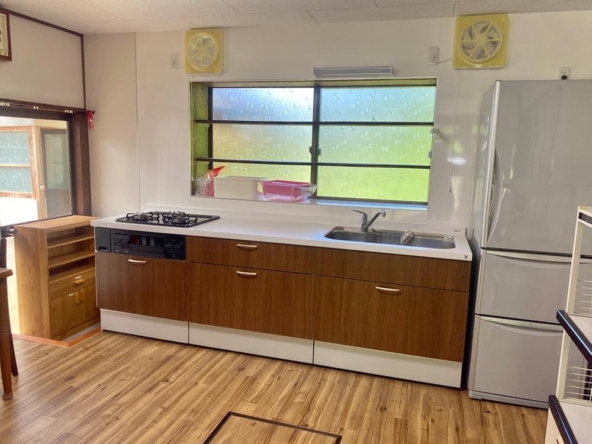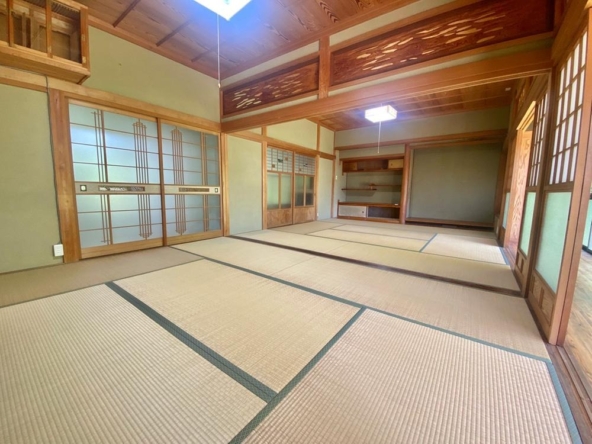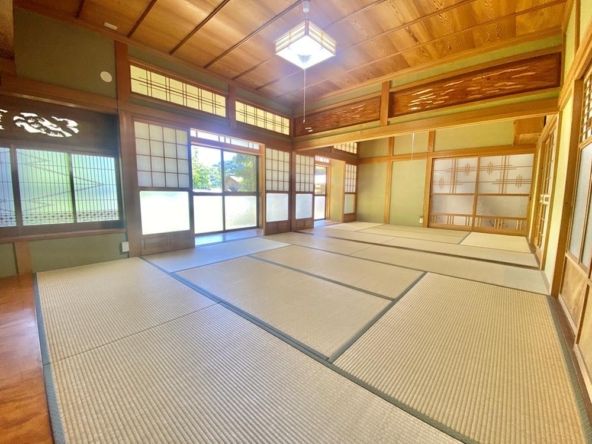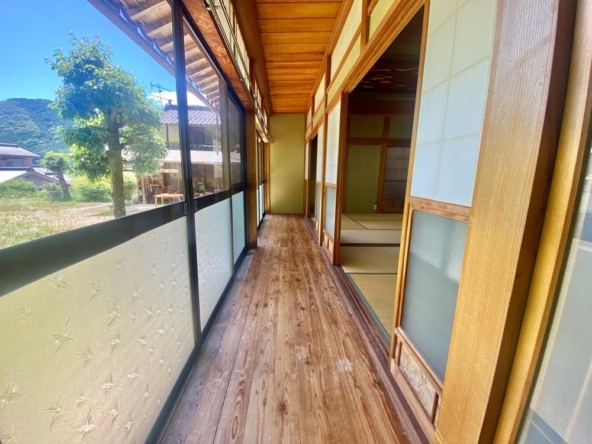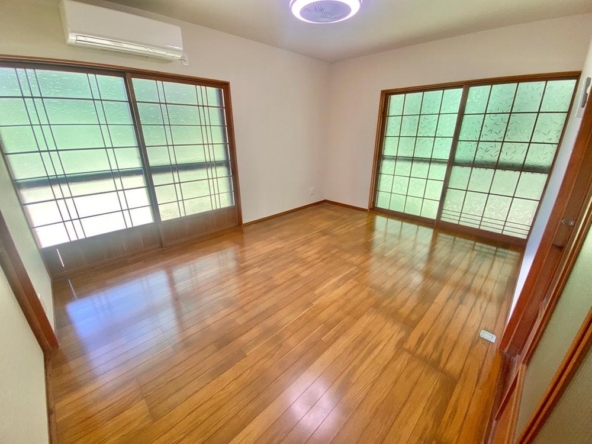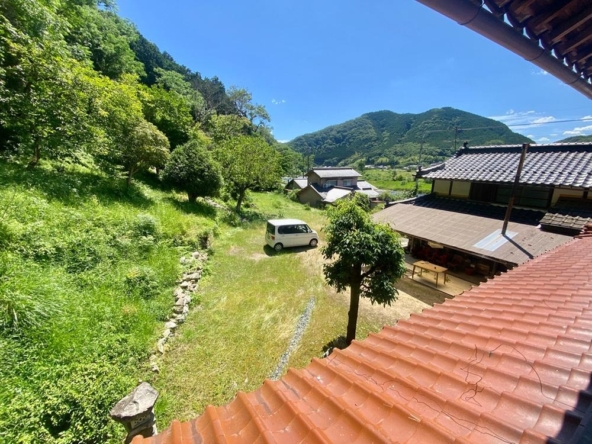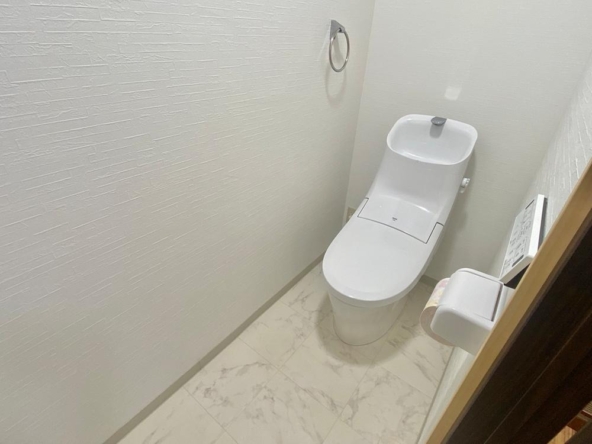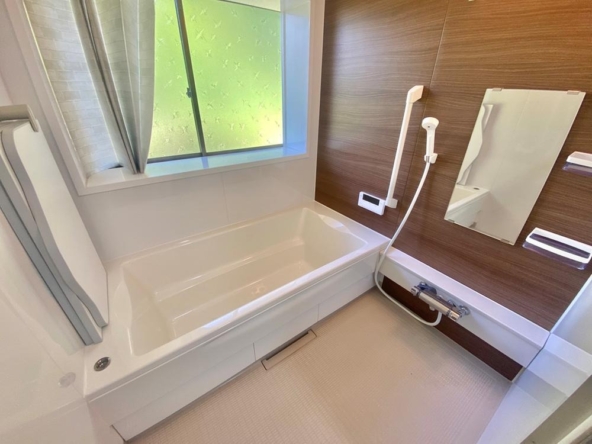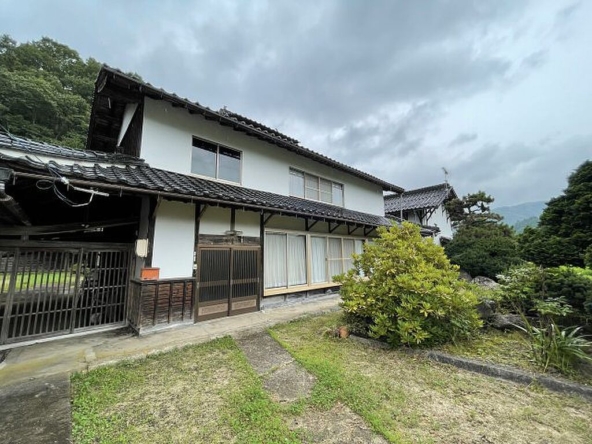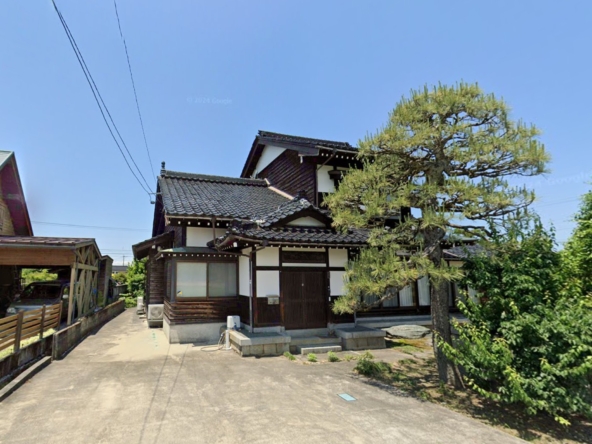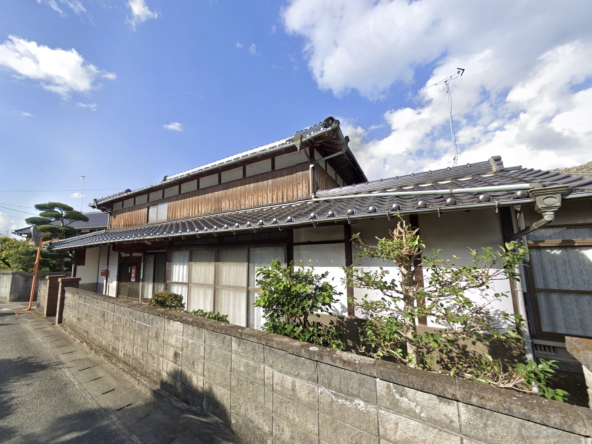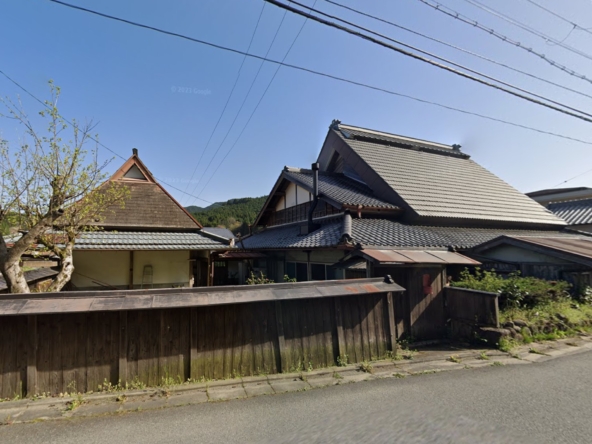Description
Unique Opportunity in Mimasaka City, Okayama: Traditional Japanese House with Extensive Land and Private Forest
Discover an authentic countryside retreat nestled in the peaceful mountains of Kose, Mimasaka City, Okayama Prefecture. This charming, old-style Japanese house, built in 1977, offers a spacious 5LDK+S layout across 164 m² (1765 ft²), ideal for a tranquil rural lifestyle or a compelling investment opportunity. Priced at USD 71,429 (based on 10,000,000 JPY at 1 USD = 140; purchase costs not included), this property combines traditional architecture with generous landzz holdings.
Set on a 910 m² plot (9,795 sq ft), the estate also includes an adjoining private forest of 2005 m², providing privacy, nature, and diverse possibilities such as gardening, exploration, or timber use.
The main house welcomes you with warm, nostalgic tatami rooms alongside practical features including a fully equipped kitchen, washbasin with shower, bidet, and a bathroom heater/dryer. A south-facing garden exceeding 33 m² ensures abundant sunlight and serene riverside views. Parking space accommodates three or more vehicles, and auxiliary structures like a storage shed (納屋) and a separate bathhouse (お風呂) add to the property’s traditional charm and functionality.
Conveniently located just a 5-minute walk from the Uno Bus “Kashimura” stop, the property balances peaceful seclusion with accessibility. Within a 45-minute drive lie attractions such as Yunogo Onsen hot springs, Mimasaka Farm for fruit picking and local produce, the Okayama International Circuit, and the historic post town of Ohara-juku. Nearby city centers—Mimasaka and Tsuyama—offer essential services, shopping, and dining options.
Perfect for families seeking a spacious home surrounded by nature or investors envisioning guesthouses, rural tourism, or outdoor activity hubs. Please note the main building is unregistered and the site falls within a sediment disaster warning zone; thorough due diligence is advised.
This property presents a rare chance to own a traditional Japanese home on extensive land with a private forest—an exceptional combination of natural beauty, heritage, and value.
Details
AJ250048
5
1
164 m²
910 m²
3
1978
Address
- Address 2471 Kose, Mimasaka, Okayama
- City Mimasaka City
- State/county Okayama
- Zip/Postal Code 707-0045
- Area Kose
- Country Japan
Floor Plans
Residential Floor Layout
Description:
This is a two-story house with a 5LDK+S layout, featuring a blend of modern and traditional Japanese rooms. 1st Floor: Includes an 8-tatami size Dining Kitchen (DK) (approx. 13 m² / 140 ft²), a 10-tatami size Living Room (L) (approx. 16 m² / 172 ft²), a 6-tatami size Japanese-style room (approx. 10 m² / 108 ft²), and an 8-tatami size Japanese-style room (approx. 13 m² / 140 ft²). This floor also contains the bathroom, toilet, and various storage spaces. 2nd Floor: Features a 6-tatami size Japanese-style room (approx. 10 m² / 108 ft²), an 8-tatami size Japanese-style room (approx. 13 m² / 140 ft²), and a dedicated Storage Room (S).
5
Features
- Air Conditioning
- Balcony
- Bathroom Window
- Bicycle Parking Area
- Bidet/Washlet
- Countertop Kitchen
- Delivery box
- Gas Kitchen
- Great view
- Ideal for Touring/Walking Base
- Laundry
- Lawn
- Lighting Fixtures
- Loft
- Loft Storage
- Monitor intercom system
- Outdoor Shower
- Parking Space
- Quiet Environment
- Refrigerator
- Shoe closet
- Storage Room
- System Kitchen
- Tatami room
- TV Cable
- Unit bath
- WiFi
- Window Coverings
Additional details
- Layout: 5 rooms + Living, Dining & Kitchen + Storage
- Structure: Wooden, 2-stories
- Building Area: 164 m² (1765 ft²)
- Land Area: 910 m² (9795 ft²)
- Nearest Station: 2-minutes walk from Kashimura Bus stop
- Parking: Space for 3 or more cars
- Features & Equipment:
- Utilities: Public Water, Public Sewage, Individual LPG
- Orientation: South-facing with excellent sunlight
- Tags / Highlights: Riverside, Mountain Views, Garden (over 33 m² / 356 ft²), South-facing Garden, Storage Room, Old-style Japanese House, Large contiguous Japanese-style rooms, Auxiliary buildings (Storage, Bathhouse), Forest land (2,005 m² / 21,582 ft²)

