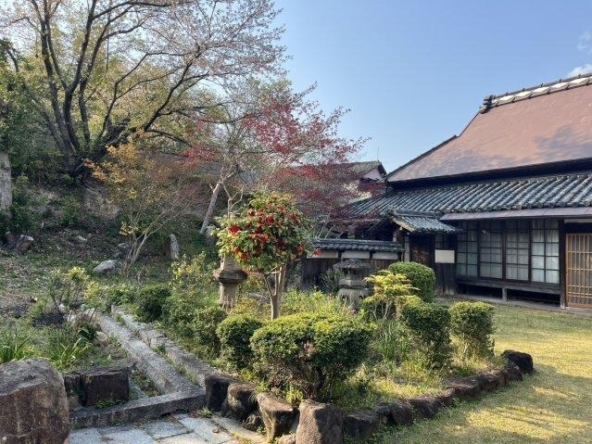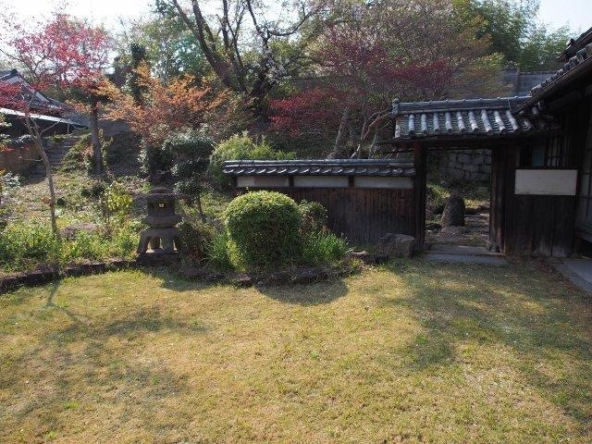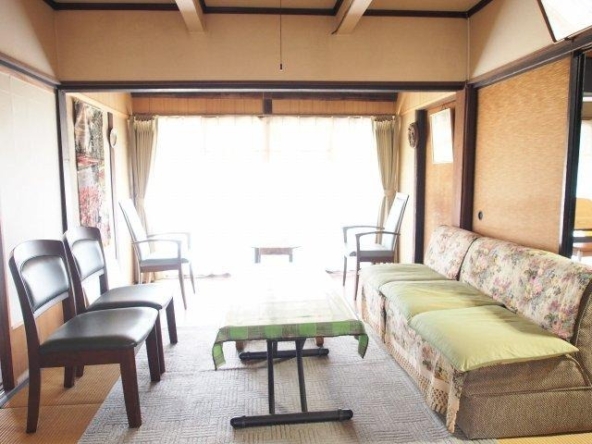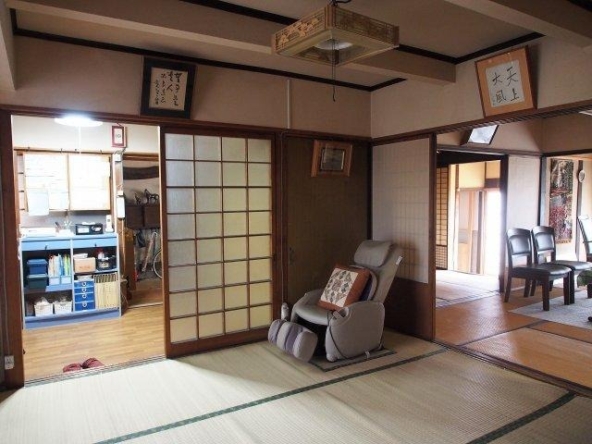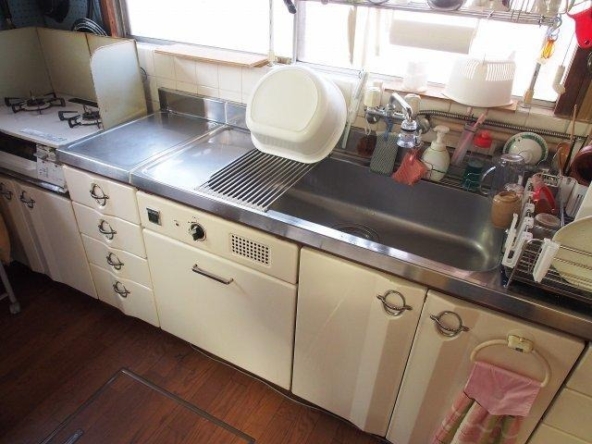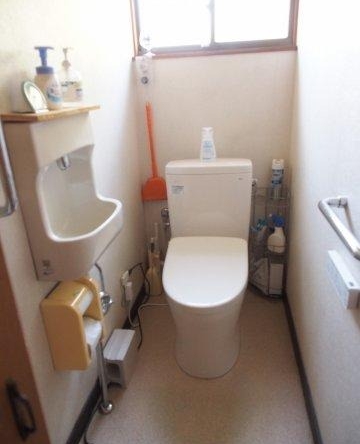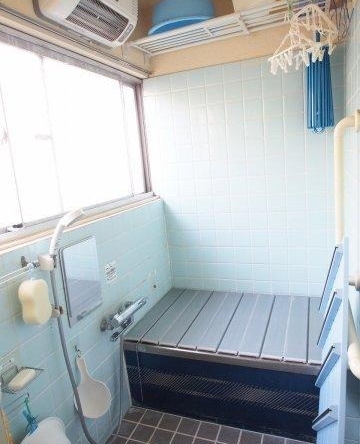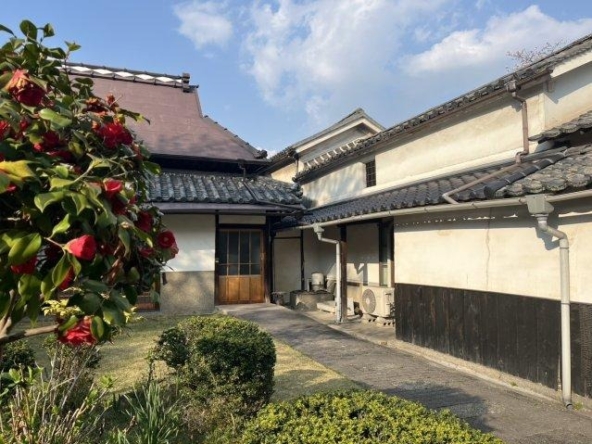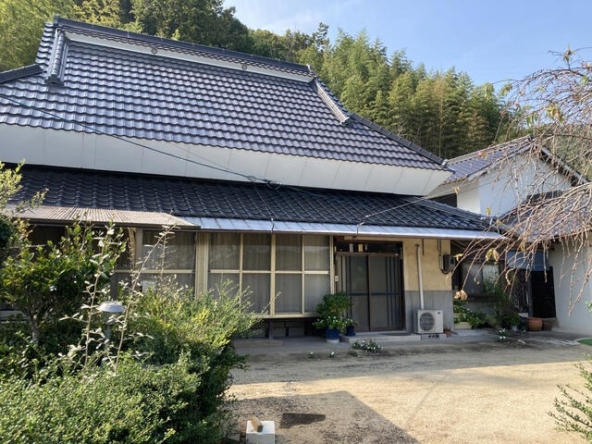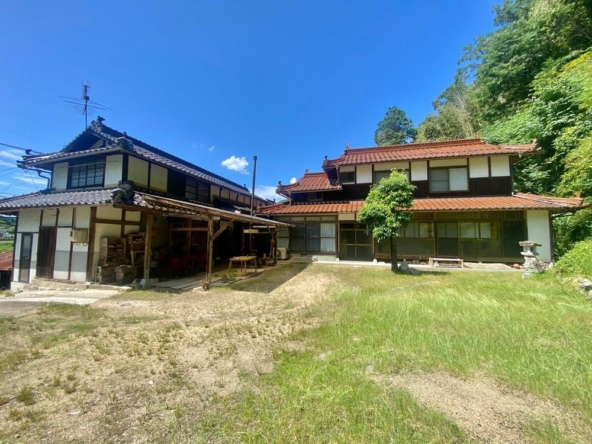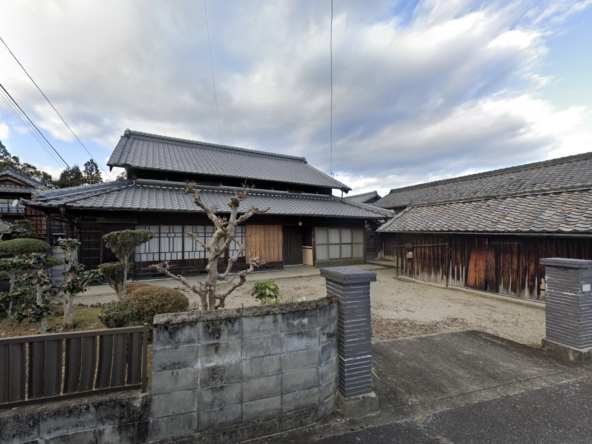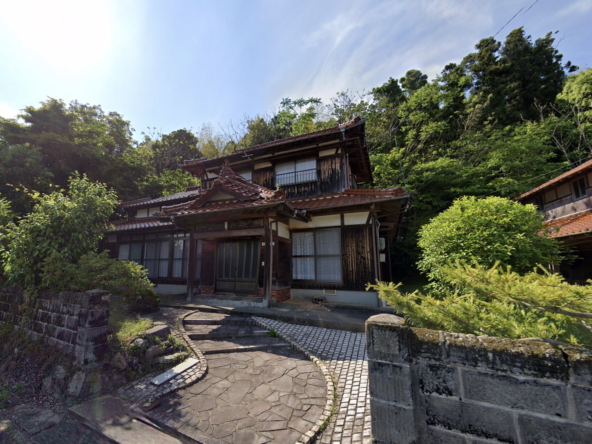Description
Prime Vacation Rental Potential: Charming Kominka Near Kurashiki & Naoshima Island
Nestled in the tranquil district of Minami Ward, Okayama, this magnificent 100-year-old traditional Japanese house—known as a “Kominka”—offers a rare and exceptional opportunity for savvy investors and those seeking an authentic cultural living experience. Priced attractively at $57,143 (based on 8,000,000 JPY at 1 USD = 140; purchase costs not included), this property is much more than a home; it is a piece of Japanese history, meticulously preserved and thoughtfully renovated for modern comfort.
Spanning a generous 250 m² (2,691 ft²), the residence features an expansive 10LDK layout plus a separate storage room (nanto), providing ample space for a large family, shared living, or conversion into a boutique guesthouse. Inside, authentic details abound, including multiple tatami rooms, classic engawa verandas overlooking the garden, and exquisite wooden craftsmanship that speaks to its century-old heritage. The south-facing orientation floods the home with natural light, highlighting the warmth of natural materials and creating a bright, inviting atmosphere—true to Okayama’s reputation as the “Land of Sunshine.” The property rests on a spacious 661 m² (7,114 ft²) lot, offering exciting opportunities for gardening, outdoor activities, or private parking.
For international investors, the property’s strategic location is a major advantage. It provides unrivaled access to western Japan’s celebrated cultural and tourist destinations, making it ideal for a high-demand vacation rental business like Airbnb.
- World-Class Tourism: Just a 20–25 minute drive to the Kurashiki Bikan Historical Quarter, a beautifully preserved Edo-period canal district renowned worldwide.
- Iconic Landmarks: The magnificent Okayama Castle and the stunning Korakuen Garden—one of Japan’s top three landscape gardens—are only 25–30 minutes away.
- Global Art Hub: A 30–40 minute drive brings you to Uno Port, gateway to the Seto Inland Sea’s “art islands,” including the internationally acclaimed Naoshima Island, a global contemporary art hotspot.
Accessibility is further enhanced by proximity to major transport hubs:
- International & Domestic Travel: Okayama Airport (OKJ) offers flights to Seoul, Shanghai, Taipei, and Hong Kong, just 35–45 minutes away.
- Shinkansen Access: Central Okayama Station, a key Shinkansen hub connecting Tokyo, Kyoto, and Hiroshima, is a convenient 20–25 minute drive.
For those considering this as a primary residence, the quiet, safe neighborhood offers a peaceful retreat without sacrificing urban convenience. The expansive grounds invite gardening, outdoor entertaining, or simply enjoying a private natural sanctuary.
This property presents a rare value—a tangible cultural asset, a promising investment for tourism-driven returns, and a gateway to a fulfilling, tranquil lifestyle in one of Japan’s most accessible and beautiful regions. Don’t miss the chance to own this living legacy.
Details
AJ250063
10
1
250 m²
661 m²
1925
Address
- Address 3951 Senoo, Minami Ward, Okayama
- City Okayama City
- State/county Okayama
- Zip/Postal Code 701-0205
- Area Minami Ward
- Country Japan
Floor Plans
Residential Floor Layout
Description:
This expansive single-story residence features a traditional and highly practical layout centered around a classic Japanese design. Upon entering through the Genkan (entrance hall), you are greeted by a large Doma, a traditional earthen-floor space that adds rustic charm and offers versatile utility. This area also uniquely houses an indoor well (井戸) and provides access to the home's main sections as well as a long, connected annex wing. The primary living area consists of a cluster of three interconnected tatami rooms: a 6-jo room (approx. 10 m² / 105 ft²), a 4.5-jo room (approx. 7 m² / 78 ft²), and a 3-jo room (approx. 5 m² / 52 ft²). These rooms offer flexibility for use as bedrooms, living spaces, or reception areas and are serviced by several large Oshiire (closets) for ample storage. The home's functional facilities, including the kitchen area, a separate toilet, and a bathroom with a bathtub and laundry space, are conveniently located adjacent to the Doma. The floor plan indicates two significant extensions. A separate annex, accessible via a short hallway, contains a large room with stairs leading up to a loft, ideal for storage or as a private study. Another long, multi-room wing extends from the side of the Doma, offering substantial additional space. The layout also clearly indicates an attached carport or dedicated parking space.
10
Features
Additional details
- Layout: 10 rooms + Living, Dining & Kitchen + Storage
- Structure: Wooden, 1-story
- Building Area: 250 m² (2691 ft²)
- Land Area: 661 m² (7114 ft²)
- Nearest Station: 10 min by bicycle or 7 min drive from Senoo & Bitchu-Mishima Station
- Parking: None
- Features & Equipment:
- Utilities: Public Water, Individual LPG, Septic Tank.
- Orientation: South-facing with excellent sunlight
- Tags / Highlights: 100-year-old Kominka, Spacious Garden, Quiet Neighborhood, Well-Maintained, Rich in Traditional Charm, Great Sunlight.

