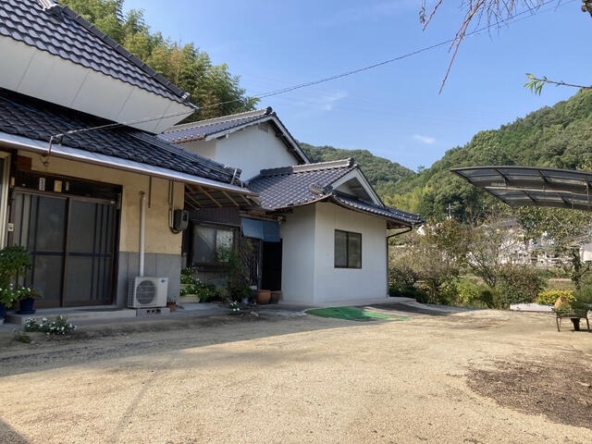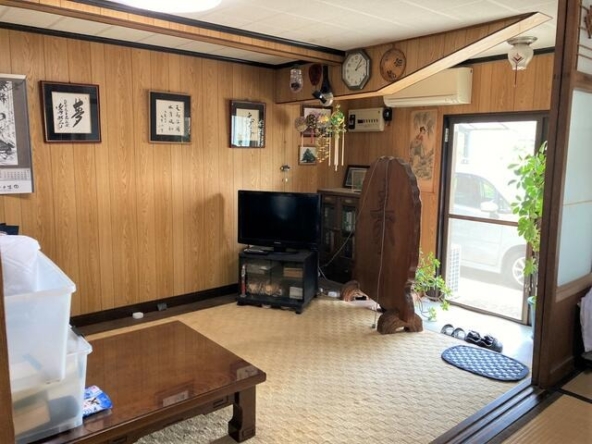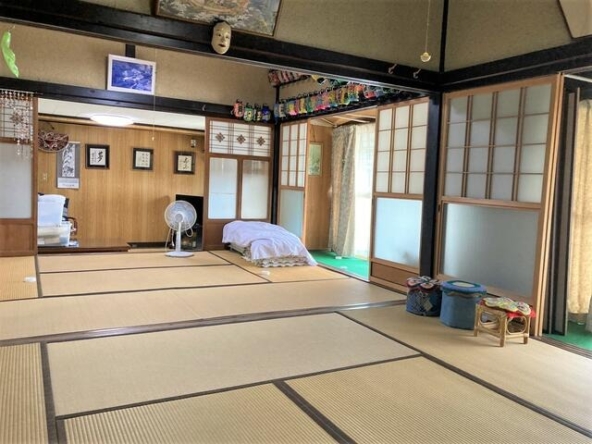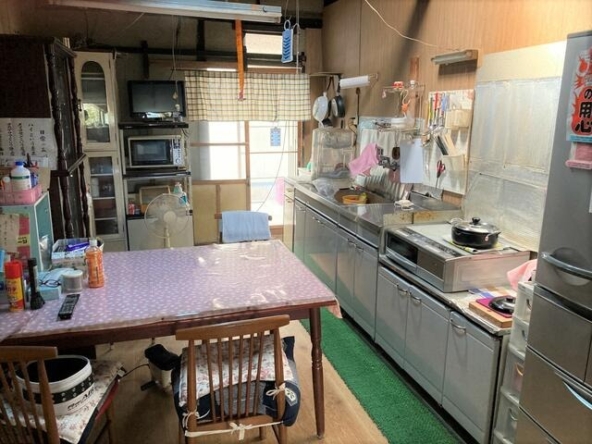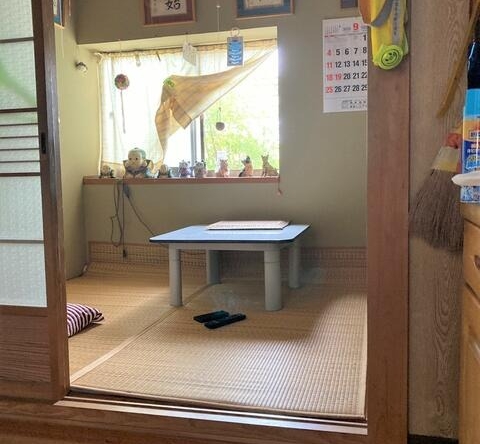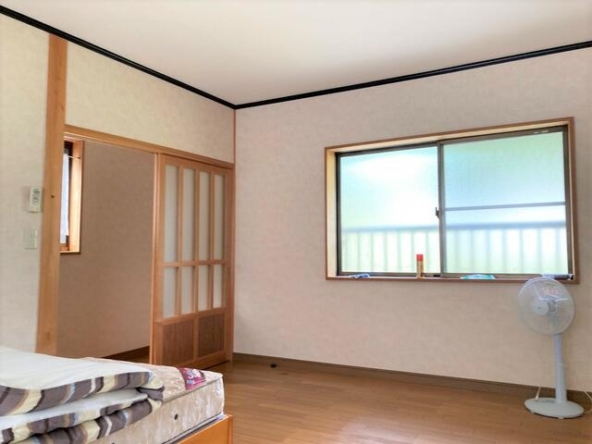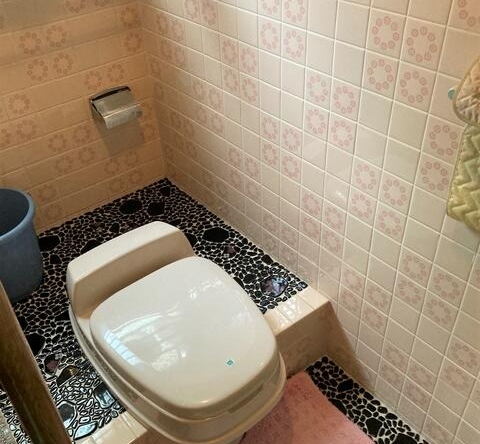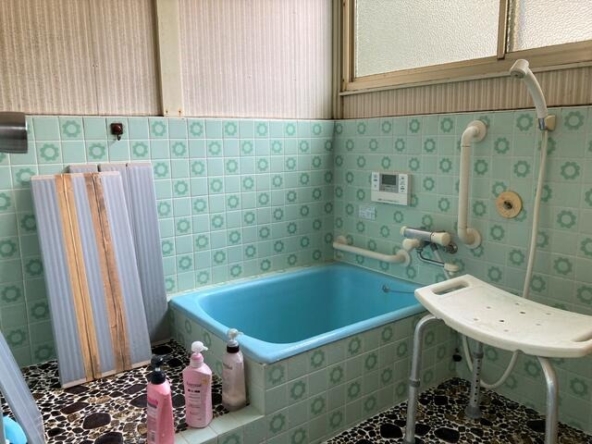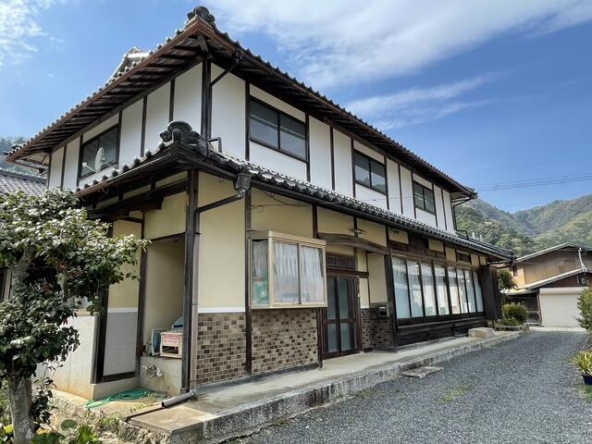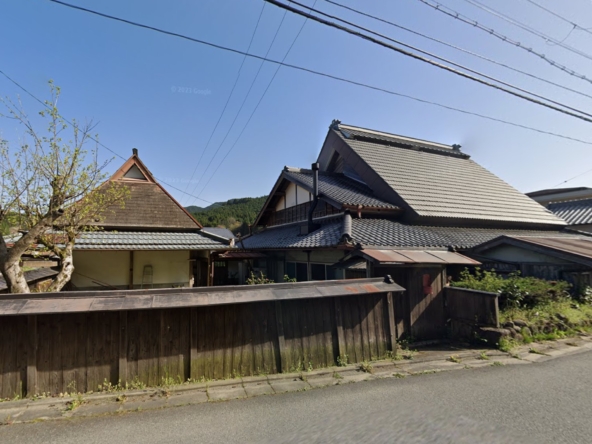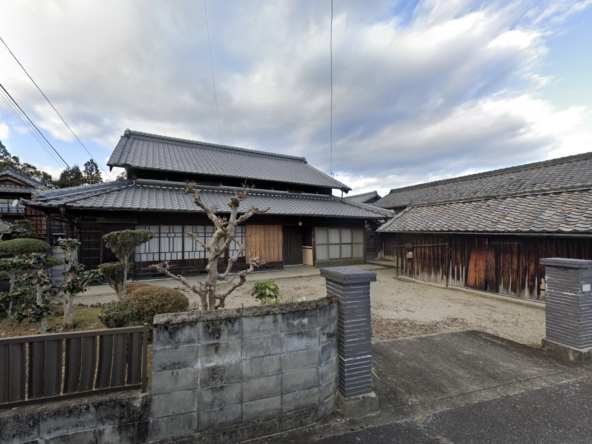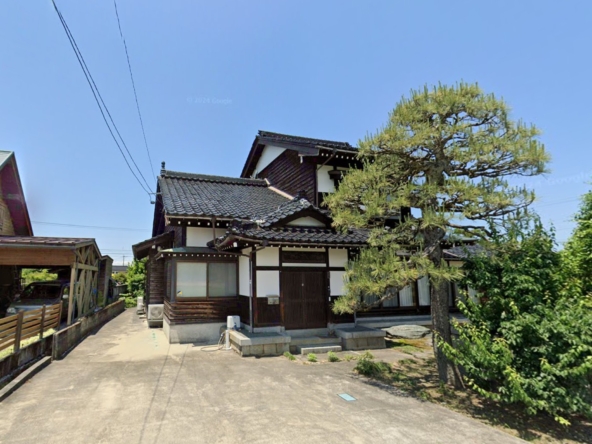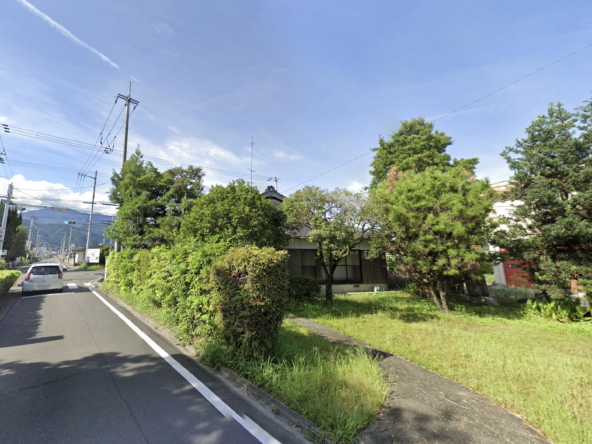Description
Expansive Traditional Estate in Historic Okayama: A Unique Investment Opportunity
Nestled in the tranquil, historic town of Yakage, Okayama, this traditional Japanese residence built in 1901 offers a rare opportunity. Priced at just $35,714 (based on 5,000,000 JPY at 1 USD = 140; purchase costs not included), this property is more than a home—it’s a substantial landholding and gateway to a unique lifestyle or strategic investment in Japan’s growing tourism market.
Property Highlights: Space, Tradition, and Modern Comfort
This two-story wooden home features 269 m² (2,895 ft²) of flexible 6DK living space with multiple tatami rooms, providing an authentic Japanese experience. The large 967 m² (10,409 ft²) lot includes adjacent farmland and forest, perfect for gardening, farming, or expansion.
Modern amenities blend seamlessly with historic charm, including an all-electric system with IH stove, air conditioning, and a reheating bathtub. Positioned on an elevated site, the property offers privacy and pleasant views. With parts unregistered and optional public sewage connection, the new owner has great renovation and customization flexibility.
Prime Location for Tourism and Lifestyle
Ideal as a base for exploring regional heritage, this property suits guesthouse or vacation rental use.
- Local Charm: Yakage is a well-preserved Edo-period post town with historic samurai and merchant homes, offering a peaceful setting sought by travelers.
- Top Attractions:
- Kurashiki Bikan Historical Quarter (30–40 minutes away) captivates visitors with canals, traditional warehouses, and Japan’s first Western art museum.
- Bitchu Matsuyama Castle (40 minutes away) is one of Japan’s original castles, famed as the “Castle in the Sky.”
- Accessibility:
- Okayama Momotaro Airport (45 minutes) connects to major Asian cities and domestic flights.
- Okayama City, with Korakuen Garden and Okayama Castle, is a 45-minute drive and offers Shinkansen access.
- Convenience: Oda Station is reachable by a 10-minute bike ride or 5-minute drive, linking residents to the wider area.
Smart Investment in a Growing Market
With Japan’s booming tourism and rising demand for rural experiences, this property offers strong ROI potential. Whether as a rental, hospitality venture, or unique home, the affordable price, extensive land, historic home, and prime cultural location create a compelling opportunity for international investors or homeowners.
Details
AJ250062
6
1
269 m²
967 m²
2
1901
Address
- Address 3300 Oda, Yakage, Oda District, Okayama
- City Oda Ward (Okayama)
- State/county Okayama
- Zip/Postal Code 714-1227
- Area Yakage
- Country Japan
Floor Plans
Residential Floor Layout
Description:
This property consists of a main house and several detached buildings, offering a highly flexible and spacious layout. The principal residence features a traditional design, centered around a dining kitchen with a classic earthen floor (doma). It includes a mix of five tatami rooms of varying sizes, a Western-style room, and ample storage, all connected by a classic veranda. Complementing the main house are significant outbuildings: a large two-story storehouse (kura) with a converted Western-style room on its upper floor, an additional single-story warehouse, a separate annex for the bathroom facilities, and another detached building containing two more Western-style rooms with its own entrance. This multi-structure configuration is perfectly suited for creating distinct living spaces, guest quarters, or workshops. (Note: The floor plan is illustrative and may differ from the actual layout.)
6
Features
Additional details
- Layout: 6 rooms + Dining & Kitchen
- Structure: Wooden, 2-stories
- Building Area: 269 m² (2,895 ft²)
- Land Area: 967 m² (10,409 ft²)
- Nearest Station: 10-min bike ride or 5-min drive from Oda Station
- Parking: Space for 2 cars
- Features & Equipment:
- Utilities: Public Water, Electricity, Septic Tank (Connection to public sewage available)
- Orientation: Southeast-facing with excellent sunlight
- Tags / Highlights: Quiet residential area, Includes arable land/farmland/forest, Portions of building are unregistered (offering renovation flexibility)

