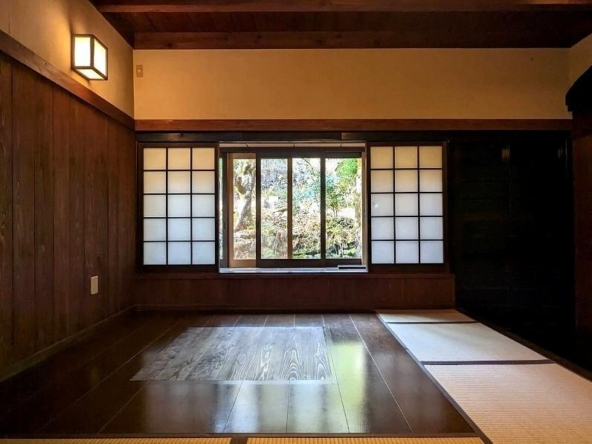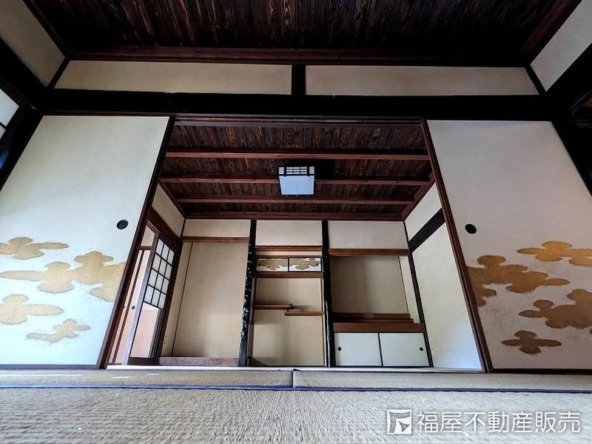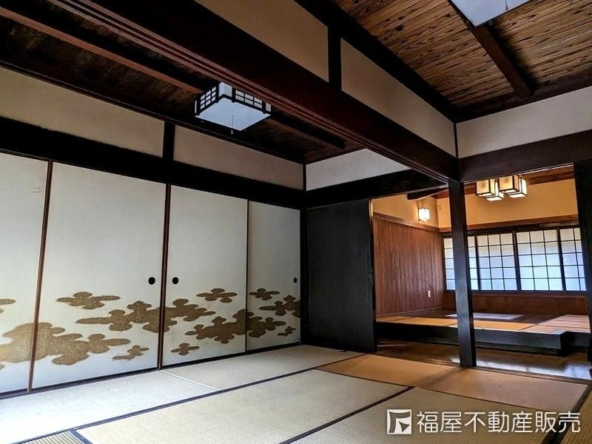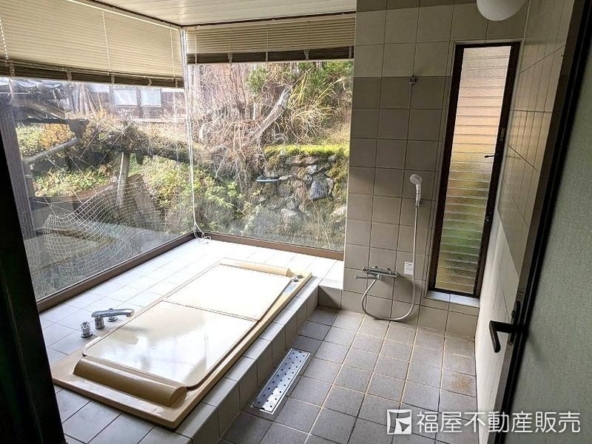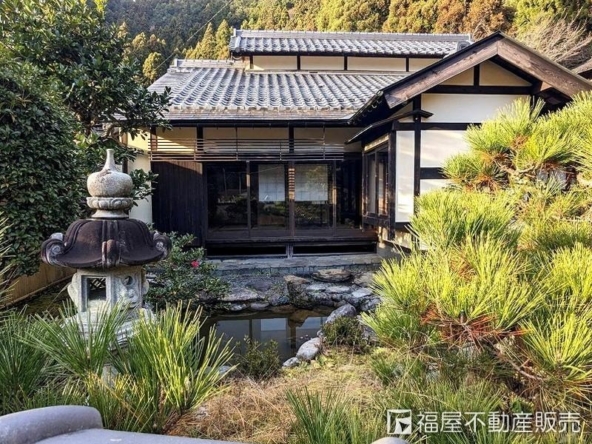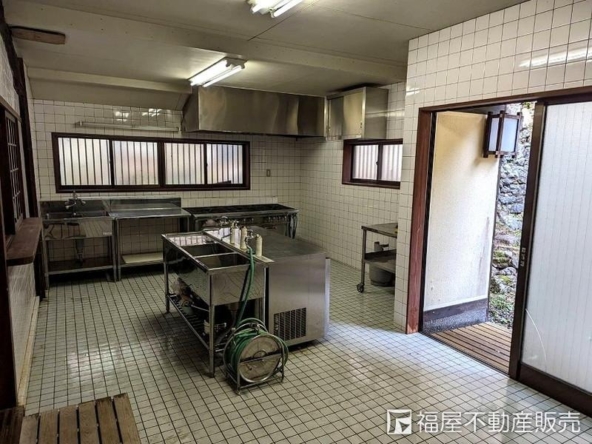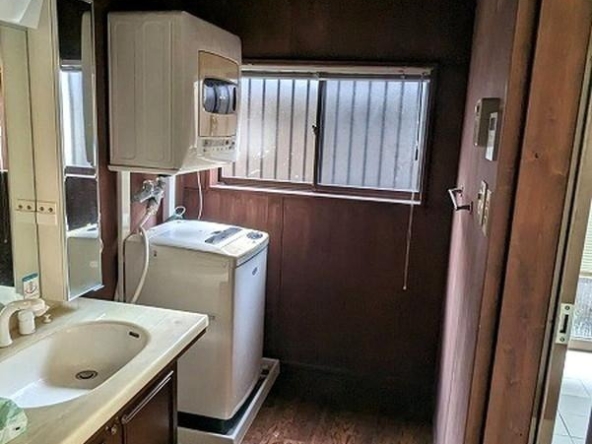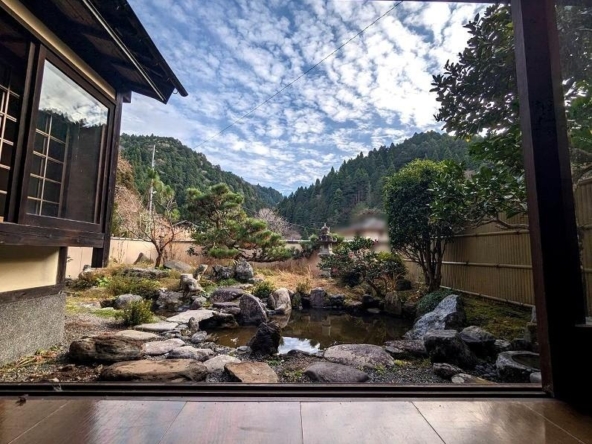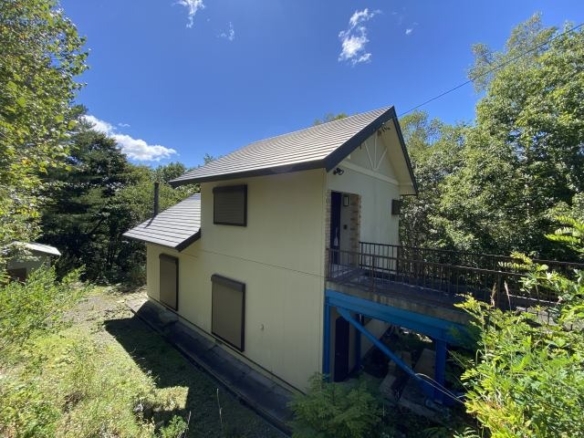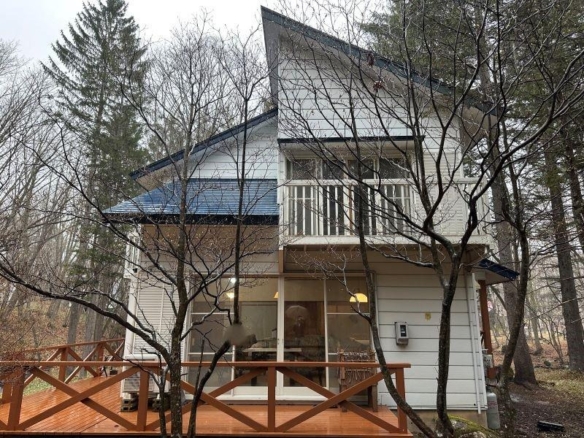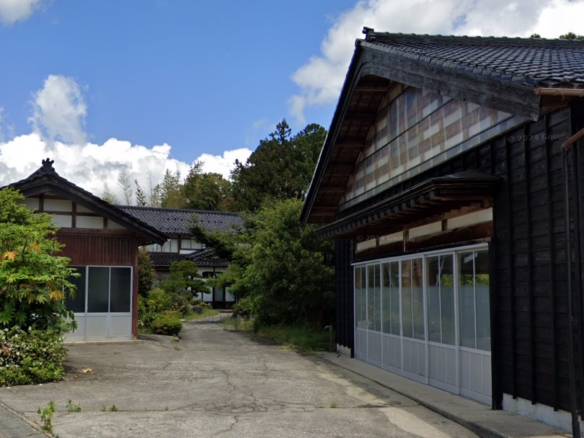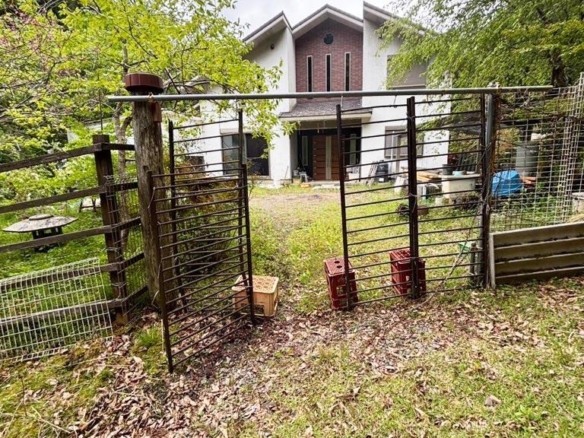Description
Peaceful Kyoto Oasis: 1-Story Home Near Kurama & Ohara
Discover a peaceful retreat or smart investment in the scenic Hanase area of Sakyo Ward, Kyoto City. Located at 401 Hanaseōfusechō, Kyoto 601-1104, this charming single-story wooden home offers quiet living surrounded by nature, with convenient access to Kyoto’s cultural sites by car or bus.
Offered at approximately $127,143 (based on 17,800,000 JPY at 1 USD = 140; purchase costs not included), the property delivers excellent value. Built in December 1980, the home features a 4DK layout across 114 m² (1,224 sq ft) of registered floor area, set on a spacious 800 m² (8,606 sq ft) plot. There is parking for three or more cars and abundant outdoor space for gardening, relaxation, or entertaining.
Inside, all rooms are at least six tatami mats in size, creating comfortable, practical living spaces. Amenities include a modern system kitchen with IH stove, bathroom with window, heated bidet toilet, dedicated laundry room, and underfloor storage. Natural materials and ventilation support a healthy indoor environment.
The garden spans over 10 tsubo (about 33 m² / 356 sq ft) and connects to a courtyard, offering privacy and opportunities for outdoor enjoyment. The home sits in a quiet residential area with minimal traffic and generous distance from neighbors, plus an elevated position that may offer mountain views. Its layout also suits use as a two-family residence.
Access is via the Kyoto Bus “Ofuse” stop, just a six-minute walk away. While no train station is nearby, buses connect to Ichihara Station (approx. 51 minutes) and Demachiyanagi Station (approx. 85 minutes). By car, famous destinations like Kifune Shrine, Kurama Temple, and Ohara’s Sanzen-in Temple are all within 30–40 minutes, making this an ideal base for exploring Kyoto’s nature and culture.
This property is perfect for buyers seeking a spacious, private home in a tranquil environment, or for investors looking to tap into Kyoto’s growing demand for unique vacation rentals near top attractions.
Details
AJ250045
4
1
114 m²
800 m²
3
1980
Floor Plans
Residential Floor Layout
Description:
This property features a single-story layout. The home includes a combined Dining and Kitchen area of approximately 8 tatami mats (13 m² / 139 sq ft). There are three traditional Japanese-style rooms (tatami rooms), one measuring about 6 tatami mats (10 m² / 105 sq ft) with a decorative alcove, and two others each approximately 8 tatami mats (13 m² / 139 sq ft). Additionally, there is a Western-style room with a traditional hearth. The layout also includes a bathroom, a separate washroom area, and two toilets. Storage is available through integrated closets and a dedicated storage space. The main entrance leads into the living areas.
4
Features
Additional details
- Layout: 4 rooms + Dining & Kitchen
- Structure: Wooden, 1-story
- Building Area: 114 m² (1224 ft²)
- Land Area: 800 m² (8606 ft²)
- Nearest Station: 6-minute walk from Ofuse Bus Stop
- Parking: Space for 3 or more cars
- Features & Equipment:
- Utilities: Electricity, Propane gas, Public water supply, Side ditch
- Orientation: Southeast-facing with excellent sunlight
- Tags / Highlights: Quiet Green Area, Spacious Land & Garden, Good Sunlight, Low Traffic, View Potential, Two-Family Potential, Ample Parking, Leisure/Touring Base Potential.
Address
- Address 401 Hanaseōfusechō, Sakyo Ward, Kyoto
- City Kyoto City
- State/county Kyoto
- Zip/Postal Code 601-1104
- Area Sakyo District
- Country Japan

