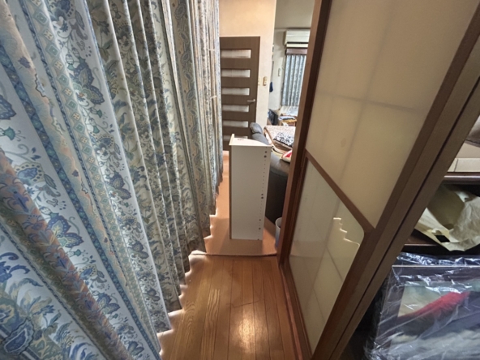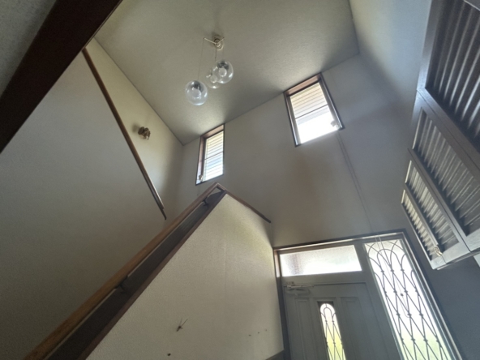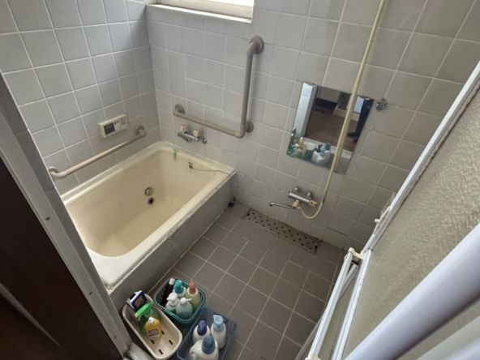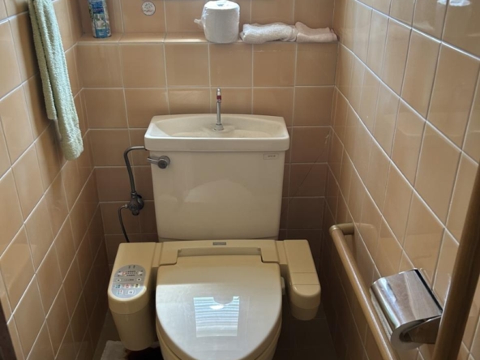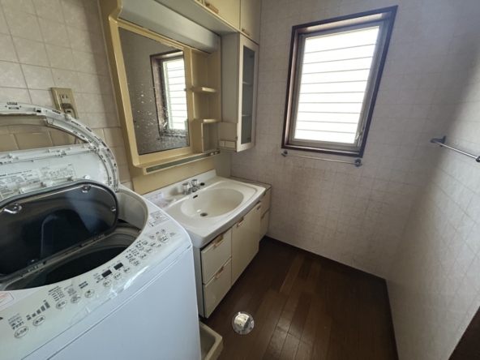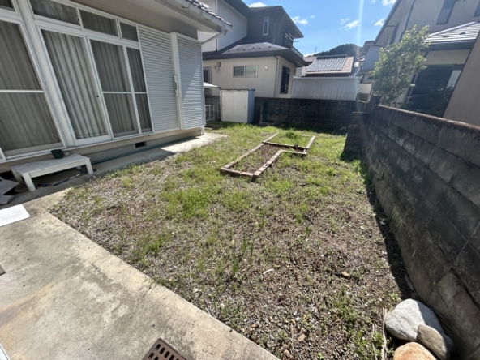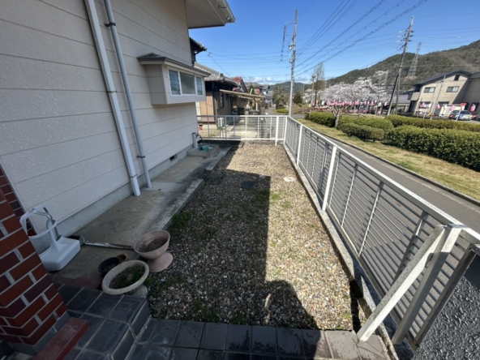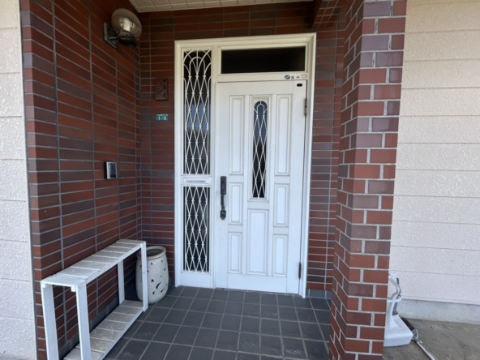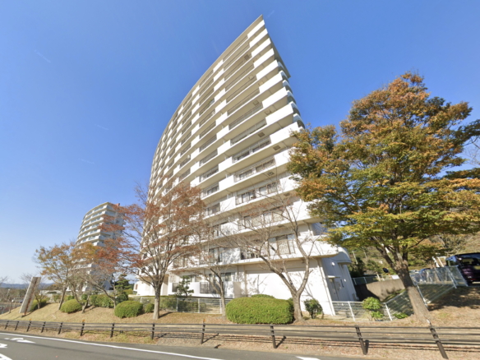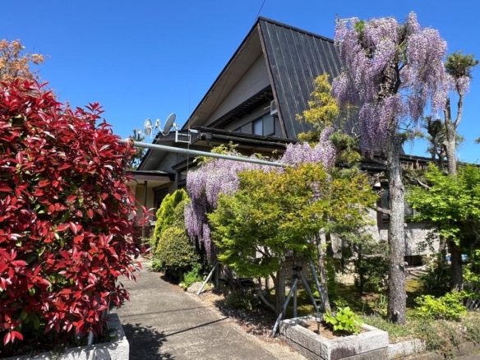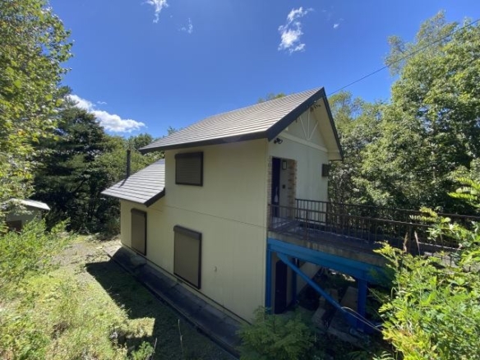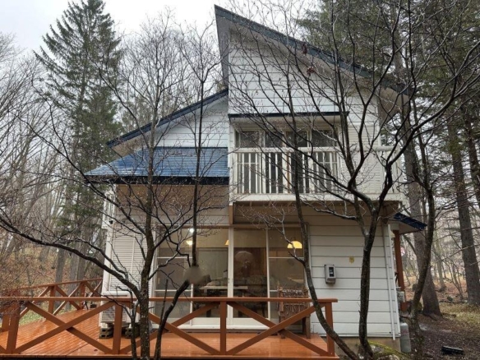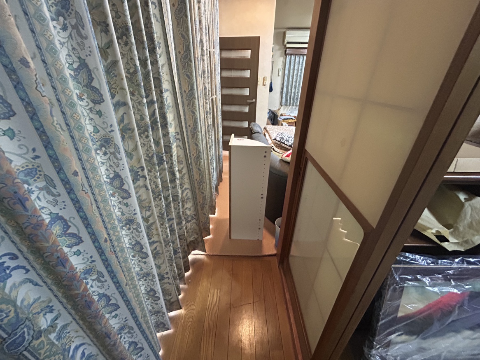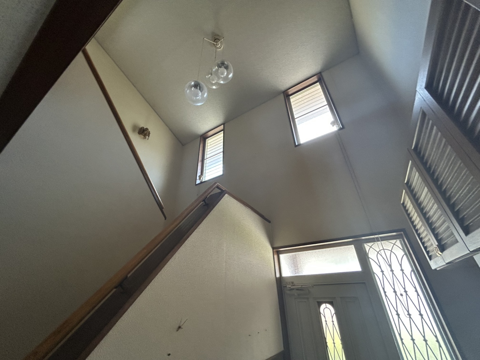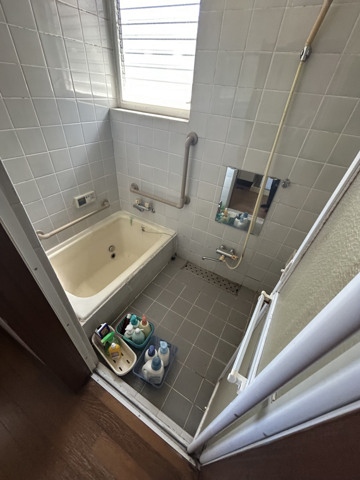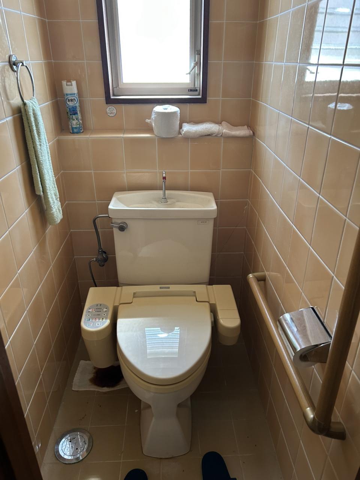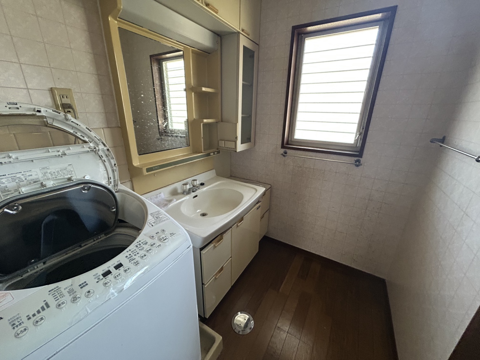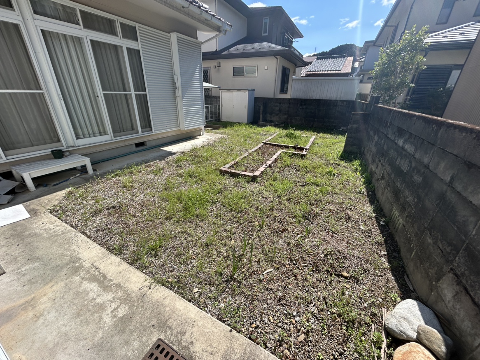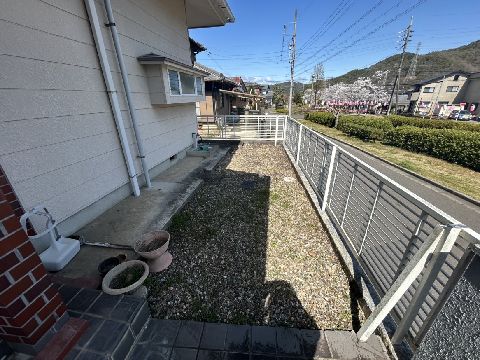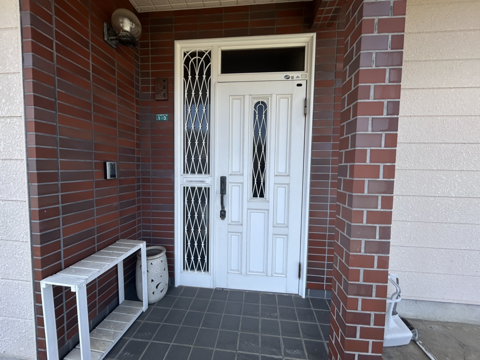Description
Live in Tranquility Near Gifu Castle – Spacious 4LDK Home with Garden
Discover the comfort and charm of this 4LDK residence located in a serene residential neighborhood of Mitahorahigashi, Gifu. Priced affordably at approximately USD 65,000 (all purchase costs included), this 2-story wooden home offers a generous building area of 1,230 ft² (115 m²) and a spacious land area of 2,475 ft² (230 m²)—ideal for families or those seeking a peaceful home in a well-connected area.
The layout includes a spacious LDK (Living, Dining, Kitchen) area measuring over 18 tatami mats, traditional tatami rooms, abundant storage including underfloor compartments, and a south-facing garden perfect for relaxing or gardening. On-site parking for two vehicles adds further convenience—an uncommon benefit in many suburban Japanese neighborhoods.
Located just a 17-minute drive from Meitetsu Gifu Station, the home offers good accessibility while maintaining a quiet, low-traffic environment. Nearby amenities include supermarkets, convenience stores, and schools—all within a short drive. The area is known for being safe, green, and family-friendly.
A highlight of the location is its proximity to historic Gifu Castle on Mount Kinka, which offers scenic hiking trails, panoramic city views, and year-round cultural activities. Living near this iconic landmark adds lifestyle richness and local character to the property.
The home is currently available in as-is condition for move-in or personalization. After May 18, the property is scheduled for renovation and will be offered at a higher price, making this the perfect moment to consider your options.
Whether you’re searching for a comfortable residence or a peaceful getaway in central Japan, this house in Gifu presents a compelling lifestyle opportunity. Inquire today to book a viewing or request detailed information in English.
Details
AJ250006
4
1
115 m²
230 m²
1
Floor Plans
Spacious 4LDK Family Residence with South-Facing Garden
Description:
This two-story Japanese home features a 4LDK layout, offering a comfortable blend of traditional design and modern functionality. It’s ideal for families or anyone seeking flexible and practical living space. **Ground Floor**: The spacious LDK area measures approximately 30.8 square meters (18.75 tatami mats). It combines the living room, dining area, and kitchen in an open layout perfect for gatherings or daily family life. The kitchen is positioned near the entrance, allowing efficient movement and convenience. Next to the LDK, there is a six-tatami Japanese-style room of about 9.9 square meters. This space is ideal for relaxation, a tea room, or guest accommodation. Across from it is another Japanese room of 4.5 tatami mats, approximately 7.4 square meters, which includes two built-in closets and can serve as a study, child’s room, or compact bedroom. The bathroom and toilet are located at the back and are separated for convenience and privacy. Several storage closets, including under the stairs, make the home efficient for daily living. **Second Floor**: Upstairs are two Western-style bedrooms. One is approximately 10.7 square meters (6.5 tatami mats), with a built-in closet. The other measures around 11.6 square meters (7 tatami mats) and includes double closets. Both rooms open onto a wide balcony, which is useful for airing laundry or relaxing outdoors. **Orientation**: The living area and garden face south, ensuring excellent sunlight throughout the day, especially in the main shared spaces.
4
1
Features
Additional details
- Layout: 4 rooms + Living, Dining & Kitchen
- Structure: Wooden, 2-story
- Building Area: 115 m² (1,230 ft²)
- Land Area: 230 m² (2,475 ft²)
- Nearest Station: 17 min by car to Meitetsu Gifu Station
- Parking: Space for 2 cars
- Features & Equipment: Tatami room, underfloor storage, south-facing garden, city gas, public water, sewage
- Utilities: Public water, sewage, city gas
- Orientation: South-facing garden with great sunlight
- Tags / Highlights: Regular-shaped lot, over 18-tatami LDK, quiet residential area, ready for move-in
Address
- Address 4-chōme-1-3 Mitahorahigashi, Gifu
- City Gifu City
- State/county Gifu
- Zip/Postal Code 502-0003
- Area Mitahora-Higashi
- Country Japan

