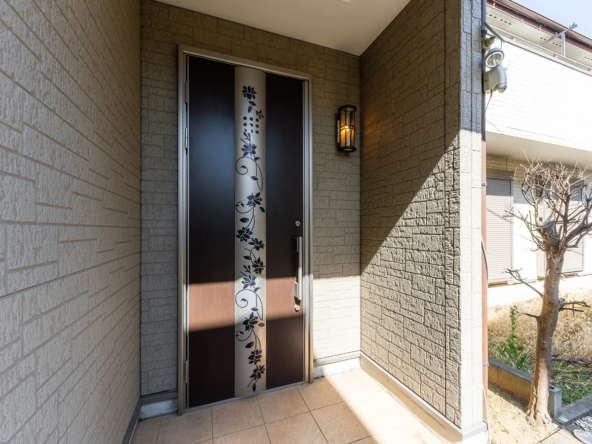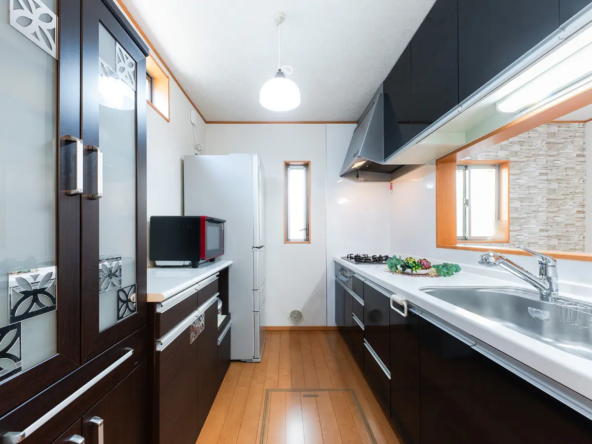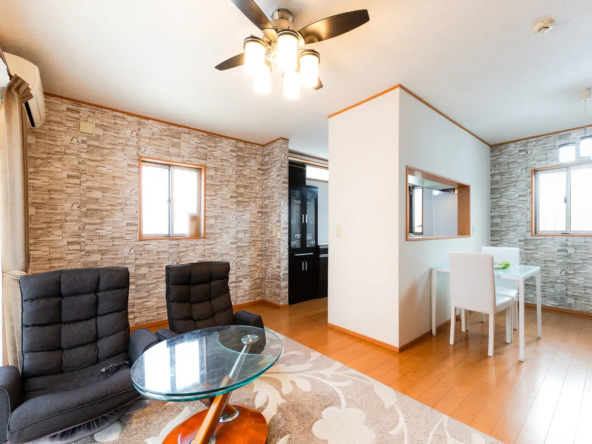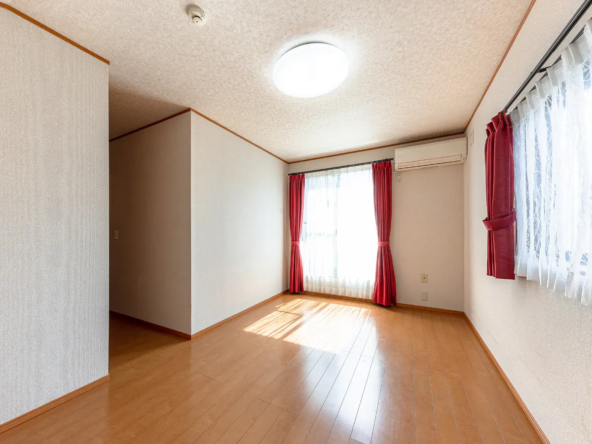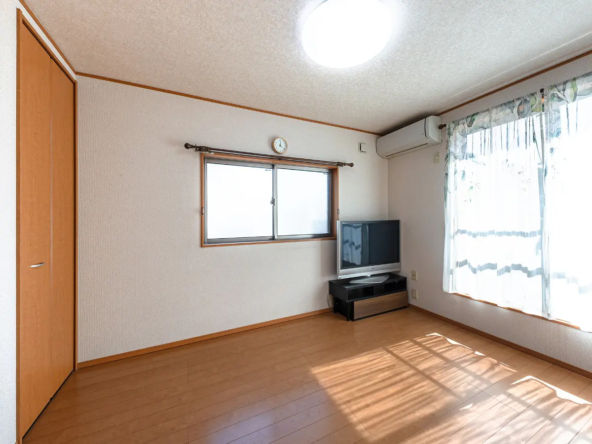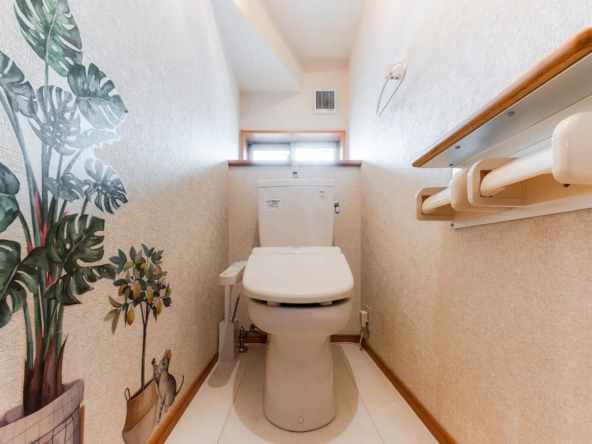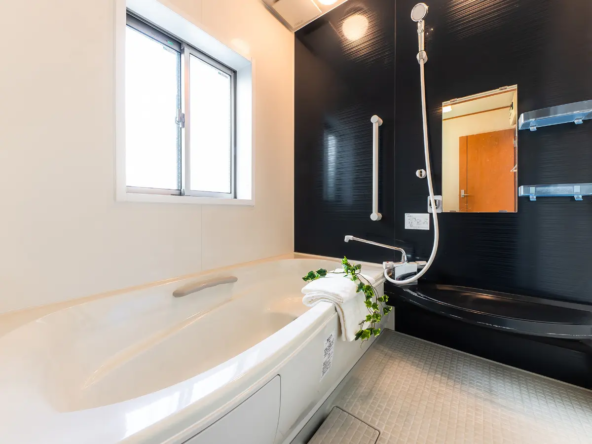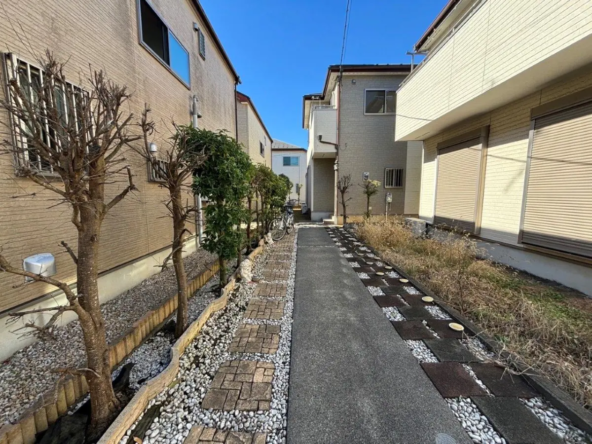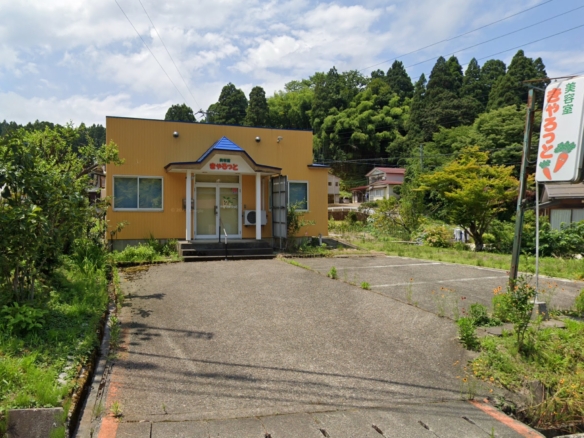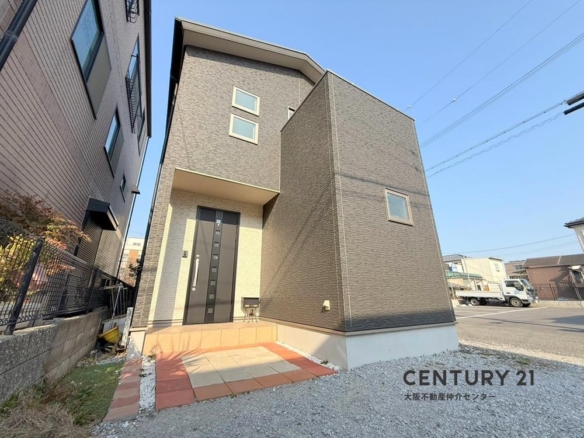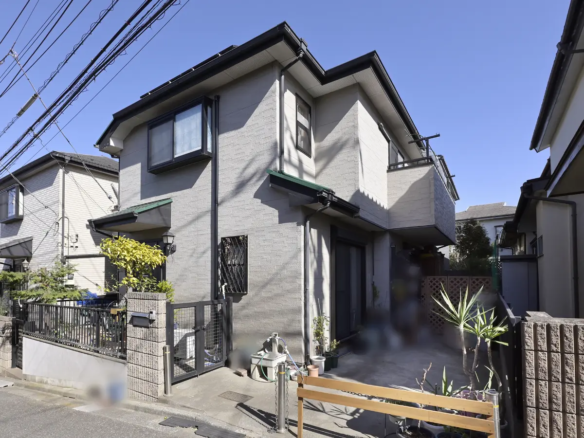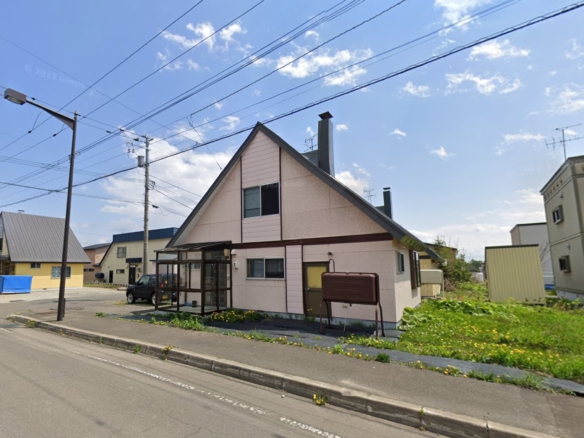Description
Investment-Ready 4LDK Home in Katsushika – Bright, Spacious, and Full of Potential
Welcome to this charming 2-story 4LDK home located at 8-chōme-20-11 Higashikanamachi, Katsushika City, Tokyo 125-0041. With a building area of 99 m² (1,064 ft²) on a generous 169 m² (1,818 ft²) lot, this well-maintained wooden home offers excellent value for families or investors seeking long-term growth. Priced at $307,000 (all purchase costs included), it combines comfort, practicality, and location in one attractive package.
The smart layout includes a spacious LDK and two rooms on the ground floor, ideal for optimizing housework flow. South-facing windows and balcony fill the home with natural sunlight, creating a warm, welcoming atmosphere. Parking is available for up to three vehicles, a rare convenience in Tokyo.
Located just an 6-minute bike ride from Kanamachi Station (Chiyoda and Keisei Lines), this area ensures easy access to central Tokyo. Essential amenities—parks, schools, supermarkets, pharmacies—are all nearby. Security features like a reinforced entry door, surveillance shutters, and fire-resistant glass add peace of mind.
The property also benefits from its proximity to iconic destinations such as Asakusa and the Tokyo Skytree—reachable within 20 minutes by car—making it an excellent candidate for both residential living and short-term rental investment. With space, security, and Tokyo accessibility, this home offers real value in one of the city’s up-and-coming districts.
Details
AJ250012
4
1
99 m²
169 m²
1
2011
Floor Plans
Residential Floor Layout
Description:
This property features a well-balanced 4LDK layout across two stories, offering functionality and space for comfortable family living. On the first floor, you’ll find a spacious 15-tatami LDK (Living, Dining, Kitchen) area, ideal for daily life and gatherings. Adjacent to it is a traditional Japanese-style room (approx. 4.5 tatami mats), perfect for use as a guest room, study, or relaxation space. The floor also includes a bathroom, toilet, and multiple storage areas.
The second floor comprises three separate bedrooms (8.5, 7.7, and 6.0 tatami mats), each providing ample space and privacy. Two balconies—both south-facing—ensure good sunlight and ventilation. A walk-in closet, an additional toilet, and extra storage complete this floor, adding to the home’s functionality.
One of the most attractive features is the long private driveway, which accommodates up to three parked vehicles, a rare benefit in urban Tokyo. The house sits at the back of the property, offering extra peace and privacy, with frontage on a 6.0-meter-wide public road.
This layout is ideal for families, combining modern comfort with traditional design touches.
4
1
Features
Additional details
- Layout: 4 rooms + Living, Dining & Kitchen
- Structure: Wooden, 2-story
- Building Area: 99 m² (1,064 ft²)
- Land Area: 169 m² (1,818 ft²)
- Nearest Station: 6 min by bicycle to Kanamachi Station
- Parking: Space for 3 cars
- Features & Equipment: Walk-in closet, floor storage, TV intercom, gas kitchen, bathroom dryer, system bath, electric shutters
- Utilities: City gas, Public water, Sewer
- Orientation: South-facing balcony with excellent sunlight
- Tags / Highlights: Quiet residential zone, bright and sunny, 6.0m road access, safety door, fire-resistant glass, family-friendly layout
Address
- Address 8-chōme-20-11 Higashikanamachi, Katsushika City, Tokyo
- City Katsushika Ward (Tokyo)
- State/county Tokyo
- Zip/Postal Code 125-0041
- Area Higashi-Kanamachi
- Country Japan

